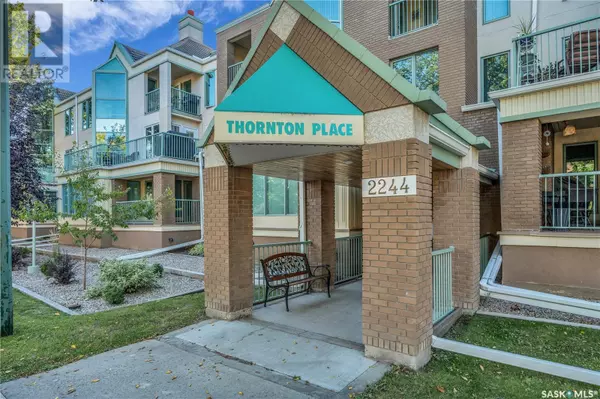109 2244 Smith STREET Regina, SK S4P2P4
First Fully Rewarding Licensed Brokerage | Proudly Canadian
PiToPi
admin@pitopi.com +1(416) 300-8540UPDATED:
Key Details
Property Type Condo
Sub Type Condominium/Strata
Listing Status Active
Purchase Type For Sale
Square Footage 1,378 sqft
Price per Sqft $192
Subdivision Transition Area
MLS® Listing ID SK984637
Style Low rise
Bedrooms 2
Condo Fees $595/mo
Originating Board Saskatchewan REALTORS® Association
Year Built 1994
Property Description
Location
Province SK
Rooms
Extra Room 1 Main level 7 ft , 5 in X 10 ft , 9 in Foyer
Extra Room 2 Main level 11 ft , 4 in X 12 ft Kitchen
Extra Room 3 Main level 13 ft , 2 in X 12 ft Dining room
Extra Room 4 Main level 20 ft , 7 in X 13 ft , 6 in Living room
Extra Room 5 Main level 11 ft X 13 ft , 7 in Primary Bedroom
Extra Room 6 Main level 7 ft , 9 in X 7 ft , 5 in 3pc Ensuite bath
Interior
Heating Baseboard heaters, Hot Water,
Cooling Central air conditioning
Exterior
Parking Features Yes
Garage Spaces 1.0
Garage Description 1
Community Features Pets not Allowed
View Y/N No
Private Pool No
Building
Architectural Style Low rise
Others
Ownership Condominium/Strata
Managing Broker
+1(416) 300-8540 | admin@pitopi.com




