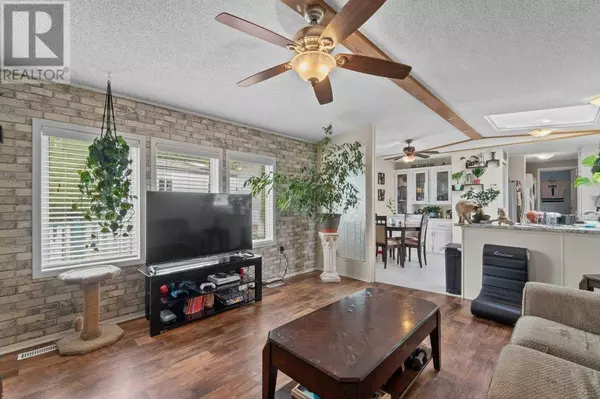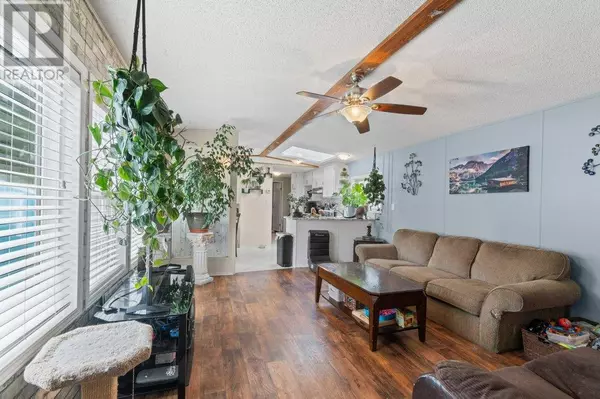6751 51 Street NE Salmon Arm, BC V0E1K0

UPDATED:
Key Details
Property Type Condo
Sub Type Strata
Listing Status Active
Purchase Type For Sale
Square Footage 908 sqft
Price per Sqft $440
Subdivision Ne Salmon Arm
MLS® Listing ID 10324949
Style Ranch
Bedrooms 3
Condo Fees $100/mo
Originating Board Association of Interior REALTORS®
Year Built 1992
Lot Size 4,356 Sqft
Acres 4356.0
Property Description
Location
Province BC
Zoning Unknown
Rooms
Extra Room 1 Main level 4'11'' x 11'7'' Foyer
Extra Room 2 Main level 5' x 11'1'' Dining room
Extra Room 3 Main level 7'8'' x 4'11'' 4pc Bathroom
Extra Room 4 Main level 8'1'' x 5'9'' 4pc Ensuite bath
Extra Room 5 Main level 11'5'' x 10'6'' Primary Bedroom
Extra Room 6 Main level 7'10'' x 11'1'' Bedroom
Interior
Heating Forced air, See remarks
Cooling Central air conditioning
Flooring Laminate, Linoleum
Exterior
Parking Features No
Fence Fence
Community Features Pets Allowed
View Y/N No
Roof Type Unknown
Private Pool No
Building
Story 1
Sewer Municipal sewage system
Architectural Style Ranch
Others
Ownership Strata

Managing Broker
+1(416) 300-8540 | admin@pitopi.com




