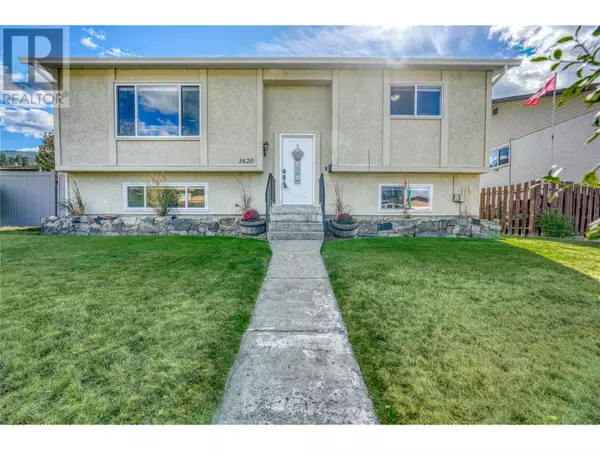1620 Hatfield Avenue Penticton, BC V2A6L9
UPDATED:
Key Details
Property Type Single Family Home
Sub Type Freehold
Listing Status Active
Purchase Type For Sale
Square Footage 1,857 sqft
Price per Sqft $417
Subdivision Columbia/Duncan
MLS® Listing ID 10324940
Bedrooms 3
Originating Board Association of Interior REALTORS®
Year Built 1979
Lot Size 6,098 Sqft
Acres 6098.4
Property Description
Location
Province BC
Zoning Residential
Rooms
Extra Room 1 Basement 11'10'' x 13' Bedroom
Extra Room 2 Basement 20'11'' x 17'1'' Recreation room
Extra Room 3 Basement 6'5'' x 7'4'' 3pc Bathroom
Extra Room 4 Basement 6'6'' x 5'4'' Laundry room
Extra Room 5 Basement 6'6'' x 10'5'' Storage
Extra Room 6 Main level 12'2'' x 7'8'' 4pc Bathroom
Interior
Heating , Forced air
Cooling Central air conditioning
Fireplaces Type Unknown
Exterior
Parking Features Yes
Garage Spaces 1.0
Garage Description 1
View Y/N Yes
View Mountain view
Roof Type Unknown
Total Parking Spaces 1
Private Pool No
Building
Story 2
Sewer Municipal sewage system
Others
Ownership Freehold
Managing Broker
+1(416) 300-8540 | admin@pitopi.com




