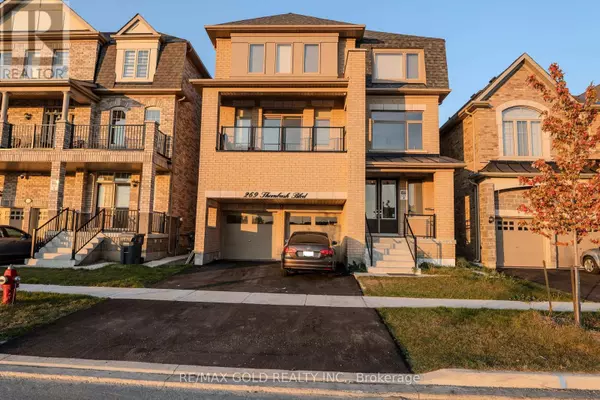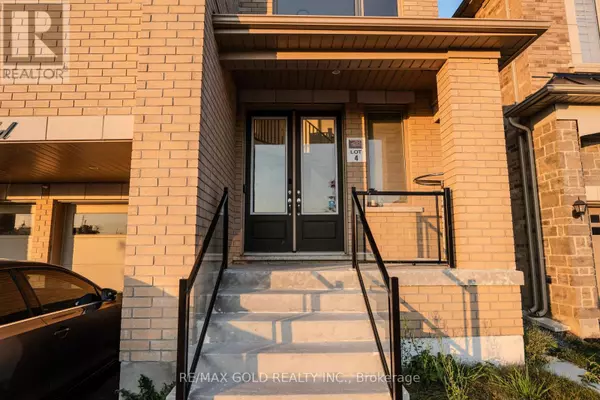See all 26 photos
$1,650,000
Est. payment /mo
5 BD
4 BA
3,499 SqFt
Active
269 THORNBUSH BOULEVARD Brampton (northwest Brampton), ON L7A5K1
REQUEST A TOUR If you would like to see this home without being there in person, select the "Virtual Tour" option and your agent will contact you to discuss available opportunities.
In-PersonVirtual Tour

UPDATED:
Key Details
Property Type Single Family Home
Sub Type Freehold
Listing Status Active
Purchase Type For Sale
Square Footage 3,499 sqft
Price per Sqft $471
Subdivision Northwest Brampton
MLS® Listing ID W9364529
Bedrooms 5
Originating Board Toronto Regional Real Estate Board
Property Description
An incredible opportunity awaits buyers with this unique home! It boasts two separate basements on different levels. The first is a walkout basement ideal for a two-bedroom apartment, while the second offers space for a three-bedroom apartment. Together, they have the potential to generate $4,500 to $5,000 in rental income."" The Upper Floor Has A Beautiful Open Concept Layout, Hardwood Floor, Oak Stairs, 9 Ft Ceiling, Granite Counters, Centre-Island In Kitchen & More!! Close To Mount Pleasant Go Station And Cassie Campbell Community Center. SS Kitchen Appliances and Gas Stove. Laundry On 3rd Floor. **** EXTRAS **** Close To Go-Station, Brampton Transit, Gas Station, Tim Hortons, Grocery Stores, Plaza, Parks, Playgrounds, Ravines & Trails. New Proposed Plaza and School Near To The Home, Makes It Very Convenient For All Your Requirements & Needs. (id:24570)
Location
Province ON
Interior
Heating Forced air
Cooling Central air conditioning
Exterior
Parking Features Yes
View Y/N No
Total Parking Spaces 6
Private Pool No
Building
Story 2
Sewer Sanitary sewer
Others
Ownership Freehold

First Fully Rewarding Licensed Brokerage | Proudly Canadian
Managing Broker
+1(416) 300-8540 | admin@pitopi.com




