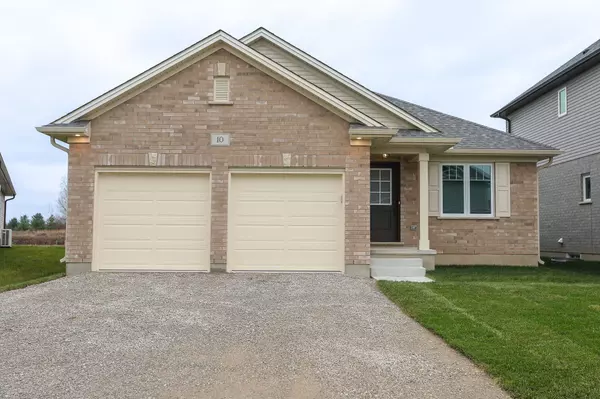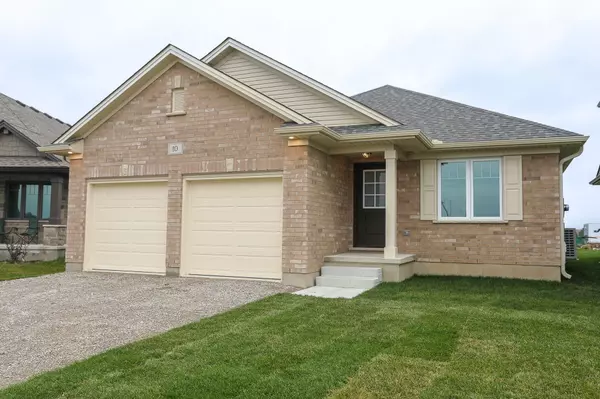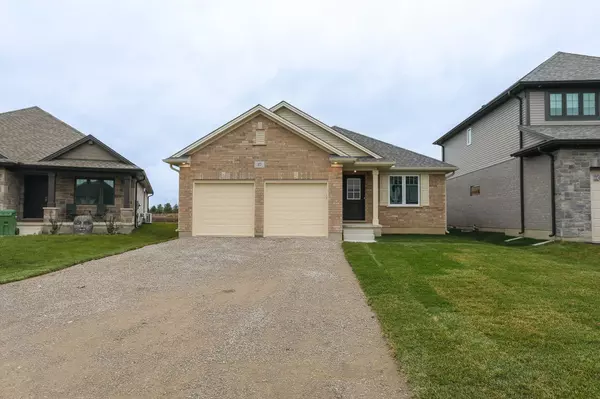10 SILVERLEAF PATH St. Thomas, ON N5R 0N6
First Fully Rewarding Licensed Brokerage | Proudly Canadian
PiToPi
admin@pitopi.com +1(416) 300-8540UPDATED:
01/03/2025 03:54 PM
Key Details
Property Type Single Family Home
Sub Type Detached
Listing Status Active
Purchase Type For Sale
Approx. Sqft 1100-1500
MLS Listing ID X9363734
Style Bungalow
Bedrooms 2
Tax Year 2024
Property Description
Location
Province ON
County Elgin
Community Sw
Area Elgin
Region SW
City Region SW
Rooms
Family Room No
Basement Partially Finished
Kitchen 1
Separate Den/Office 1
Interior
Interior Features Auto Garage Door Remote, ERV/HRV, Primary Bedroom - Main Floor, Storage, Sump Pump, Upgraded Insulation
Cooling Other
Fireplace No
Heat Source Gas
Exterior
Exterior Feature Porch
Parking Features Private Double
Garage Spaces 2.0
Pool None
Waterfront Description None
Roof Type Shingles
Topography Flat
Lot Depth 115.37
Total Parking Spaces 4
Building
Unit Features Park,Rec./Commun.Centre
Foundation Poured Concrete
Others
Security Features Carbon Monoxide Detectors,Smoke Detector
Managing Broker
+1(416) 300-8540 | admin@pitopi.com



