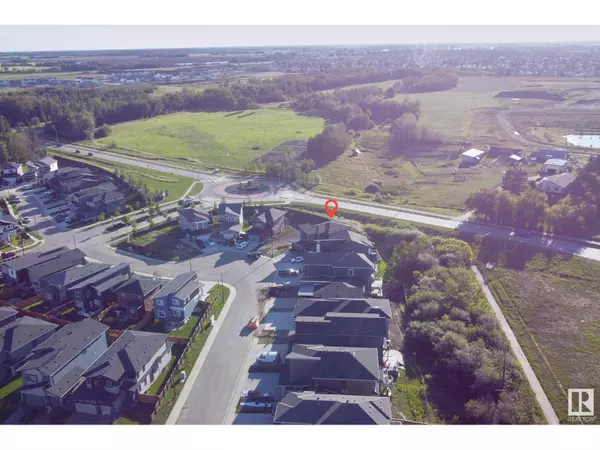11 Elwyck GA Spruce Grove, AB T7X0Z2
UPDATED:
Key Details
Property Type Single Family Home
Sub Type Freehold
Listing Status Active
Purchase Type For Sale
Square Footage 2,327 sqft
Price per Sqft $279
Subdivision Fenwyck
MLS® Listing ID E4407395
Bedrooms 4
Originating Board REALTORS® Association of Edmonton
Year Built 2022
Property Description
Location
Province AB
Rooms
Extra Room 1 Main level 4.33 m x Measurements not available Living room
Extra Room 2 Main level 4.51 m x Measurements not available Kitchen
Extra Room 3 Main level Measurements not available x 2.7 m Bedroom 2
Extra Room 4 Upper Level 4.53 m x Measurements not available Primary Bedroom
Extra Room 5 Upper Level Measurements not available x 3.6 m Bedroom 3
Extra Room 6 Upper Level Measurements not available x 3.6 m Bedroom 4
Interior
Heating Forced air
Exterior
Parking Features Yes
View Y/N No
Private Pool No
Building
Story 2
Others
Ownership Freehold
Managing Broker
+1(416) 300-8540 | admin@pitopi.com




