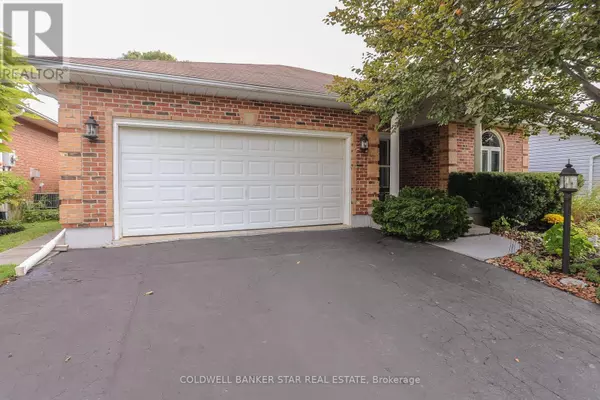7 WRIGHT CRESCENT St. Thomas, ON N5P4H9
First Fully Rewarding Licensed Brokerage | Proudly Canadian
PiToPi
admin@pitopi.com +1(416) 300-8540UPDATED:
Key Details
Property Type Single Family Home
Sub Type Freehold
Listing Status Active
Purchase Type For Sale
Square Footage 1,099 sqft
Price per Sqft $659
Subdivision Nw
MLS® Listing ID X9361284
Style Bungalow
Bedrooms 3
Originating Board London and St. Thomas Association of REALTORS®
Property Description
Location
Province ON
Rooms
Extra Room 1 Lower level 3.53 m X 3.4 m Games room
Extra Room 2 Lower level 3.4 m X 1.85 m Utility room
Extra Room 3 Lower level 10.05 m X 8.99 m Recreational, Games room
Extra Room 4 Lower level 5.56 m X 3.53 m Games room
Extra Room 5 Main level 6.24 m X 4.95 m Living room
Extra Room 6 Main level 3.7 m X 4.15 m Dining room
Interior
Heating Forced air
Cooling Central air conditioning
Fireplaces Number 2
Exterior
Parking Features Yes
View Y/N No
Total Parking Spaces 6
Private Pool Yes
Building
Lot Description Landscaped
Story 1
Sewer Sanitary sewer
Architectural Style Bungalow
Others
Ownership Freehold
Managing Broker
+1(416) 300-8540 | admin@pitopi.com




