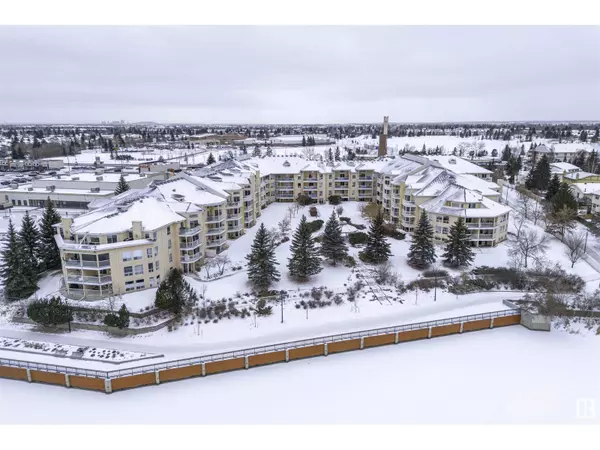#412 15499 CASTLE DOWNS RD NW Edmonton, AB T5X5Y3

UPDATED:
Key Details
Property Type Condo
Sub Type Condominium/Strata
Listing Status Active
Purchase Type For Sale
Square Footage 1,185 sqft
Price per Sqft $219
Subdivision Beaumaris
MLS® Listing ID E4407265
Bedrooms 1
Condo Fees $611/mo
Originating Board REALTORS® Association of Edmonton
Year Built 1992
Property Description
Location
Province AB
Rooms
Extra Room 1 Main level 4.53 m X 7.21 m Living room
Extra Room 2 Main level 2.91 m X 3.64 m Dining room
Extra Room 3 Main level 3.35 m X 3.13 m Kitchen
Extra Room 4 Main level 2.97 m X 3.61 m Den
Extra Room 5 Main level 3.68 m X 4.96 m Primary Bedroom
Extra Room 6 Main level 2.72 m X 2.59 m Laundry room
Interior
Heating Hot water radiator heat
Fireplaces Type Unknown
Exterior
Parking Features No
Community Features Public Swimming Pool
View Y/N No
Total Parking Spaces 1
Private Pool Yes
Others
Ownership Condominium/Strata

Managing Broker
+1(416) 300-8540 | admin@pitopi.com




