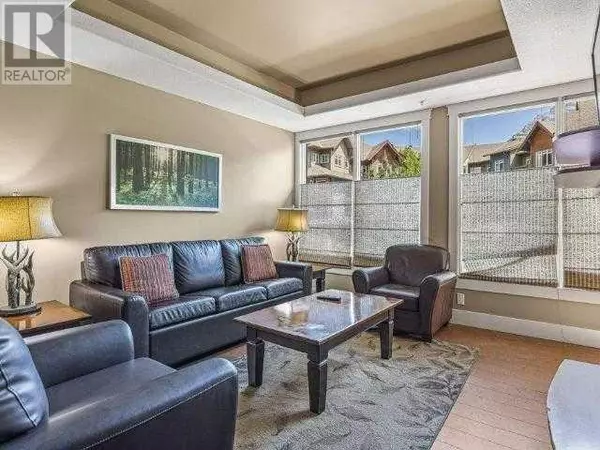224, 173 Kananaskis Way Canmore, AB T1W0A3

UPDATED:
Key Details
Property Type Condo
Sub Type Condominium/Strata
Listing Status Active
Purchase Type For Sale
Square Footage 945 sqft
Price per Sqft $82
Subdivision Bow Valley Trail
MLS® Listing ID A2166043
Style Low rise
Bedrooms 2
Condo Fees $116/mo
Originating Board Alberta West REALTORS® Association
Year Built 2008
Property Description
Location
Province AB
Rooms
Extra Room 1 Main level 8.50 Ft x 10.50 Ft Kitchen
Extra Room 2 Main level 14.58 Ft x 23.08 Ft Living room/Dining room
Extra Room 3 Main level 11.33 Ft x 10.08 Ft Primary Bedroom
Extra Room 4 Main level 8.50 Ft x 9.33 Ft 4pc Bathroom
Extra Room 5 Main level 11.33 Ft x 10.08 Ft Bedroom
Extra Room 6 Main level 11.17 Ft x 7.58 Ft 4pc Bathroom
Interior
Heating ,
Cooling Central air conditioning
Flooring Carpeted, Cork
Fireplaces Number 3
Exterior
Parking Features No
Community Features Pets Allowed With Restrictions
View Y/N No
Total Parking Spaces 1
Private Pool Yes
Building
Story 4
Sewer Municipal sewage system
Architectural Style Low rise
Others
Ownership Condominium/Strata

Managing Broker
+1(416) 300-8540 | admin@pitopi.com




