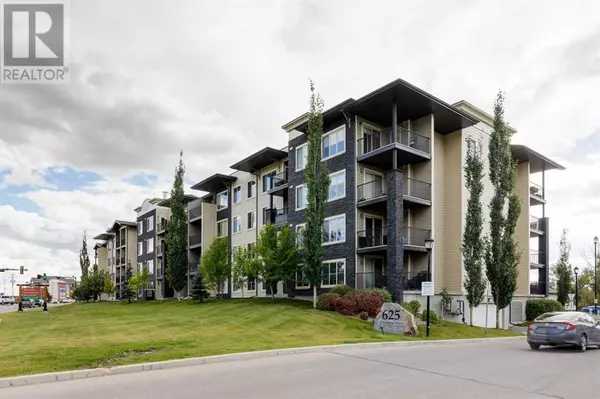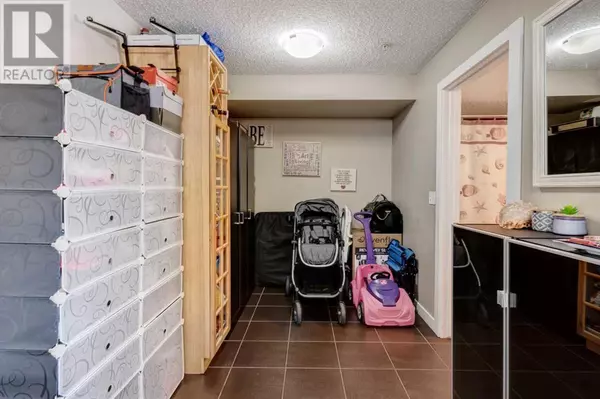1416, 625 Glenbow Drive Cochrane, AB T4C0S7

UPDATED:
Key Details
Property Type Condo
Sub Type Condominium/Strata
Listing Status Active
Purchase Type For Sale
Square Footage 770 sqft
Price per Sqft $415
Subdivision Glenbow
MLS® Listing ID A2167024
Bedrooms 2
Condo Fees $412/mo
Originating Board Calgary Real Estate Board
Year Built 2013
Property Description
Location
Province AB
Rooms
Extra Room 1 Main level 7.33 Ft x 7.33 Ft 4pc Bathroom
Extra Room 2 Main level 4.92 Ft x 7.83 Ft 4pc Bathroom
Extra Room 3 Main level 8.83 Ft x 11.83 Ft Bedroom
Extra Room 4 Main level 10.00 Ft x 8.83 Ft Other
Extra Room 5 Main level 10.08 Ft x 6.75 Ft Den
Extra Room 6 Main level 5.58 Ft x 7.58 Ft Foyer
Interior
Heating Baseboard heaters
Cooling None
Flooring Carpeted, Ceramic Tile
Exterior
Parking Features Yes
Community Features Pets Allowed, Pets Allowed With Restrictions
View Y/N No
Total Parking Spaces 1
Private Pool No
Building
Story 4
Others
Ownership Condominium/Strata

Managing Broker
+1(416) 300-8540 | admin@pitopi.com




