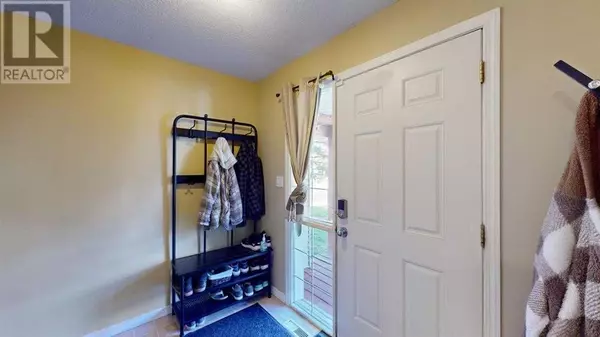49, 220 Swanson Crescent Fort Mcmurray, AB T9K2W5
UPDATED:
Key Details
Property Type Townhouse
Sub Type Townhouse
Listing Status Active
Purchase Type For Sale
Square Footage 1,812 sqft
Price per Sqft $151
Subdivision Timberlea
MLS® Listing ID A2167149
Bedrooms 3
Half Baths 1
Condo Fees $300/mo
Originating Board Fort McMurray REALTORS®
Year Built 2005
Property Description
Location
Province AB
Rooms
Extra Room 1 Second level 20.58 Ft x 20.08 Ft Living room
Extra Room 2 Second level 20.08 Ft x 16.42 Ft Eat in kitchen
Extra Room 3 Second level Measurements not available 2pc Bathroom
Extra Room 4 Third level 16.42 Ft x 13.25 Ft Primary Bedroom
Extra Room 5 Third level Measurements not available 4pc Bathroom
Extra Room 6 Third level .00 Ft 4pc Bathroom
Interior
Heating Other,
Cooling Central air conditioning
Flooring Carpeted, Laminate, Vinyl
Fireplaces Number 1
Exterior
Parking Features Yes
Garage Spaces 1.0
Garage Description 1
Fence Not fenced
Community Features Pets Allowed
View Y/N No
Total Parking Spaces 2
Private Pool No
Building
Lot Description Landscaped, Lawn
Story 3
Others
Ownership Condominium/Strata
Managing Broker
+1(416) 300-8540 | admin@pitopi.com




