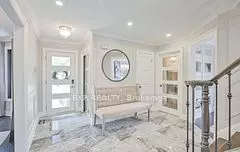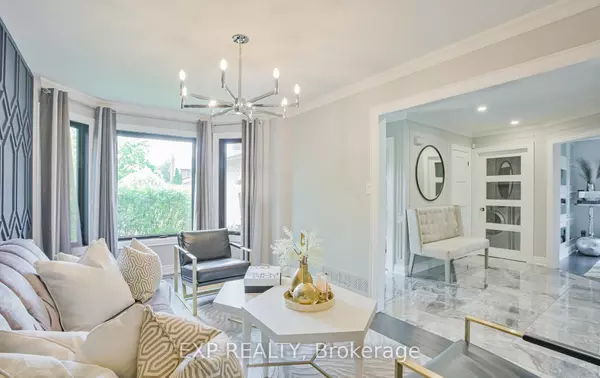2189 Bader CRES Burlington, ON L7P 4N4
UPDATED:
12/05/2024 05:15 PM
Key Details
Property Type Single Family Home
Sub Type Detached
Listing Status Active Under Contract
Purchase Type For Sale
Approx. Sqft 2000-2500
MLS Listing ID W9356891
Style 2-Storey
Bedrooms 5
Annual Tax Amount $5,172
Tax Year 2024
Property Description
Location
Province ON
County Halton
Community Brant Hills
Area Halton
Zoning Res
Region Brant Hills
City Region Brant Hills
Rooms
Family Room Yes
Basement Finished, Full
Kitchen 1
Separate Den/Office 1
Interior
Interior Features Water Heater
Cooling Central Air
Inclusions All Kitchen Appliances, Elf, All Window Blinds, All Swimming Pool Attachments
Exterior
Parking Features Private Double
Garage Spaces 4.0
Pool Inground
Roof Type Asphalt Shingle
Total Parking Spaces 4
Building
Foundation Concrete
Others
Senior Community Yes
Managing Broker
+1(416) 300-8540 | admin@pitopi.com



