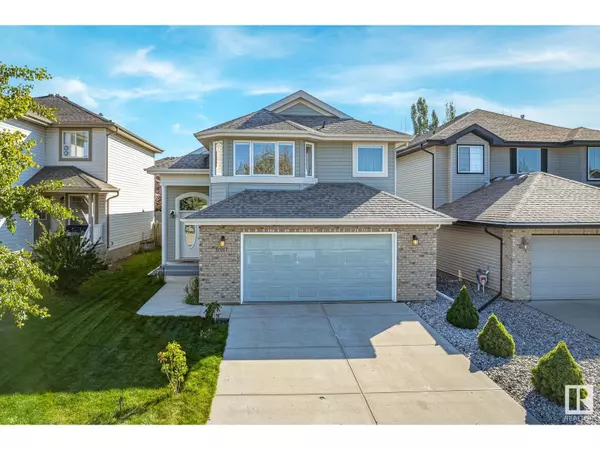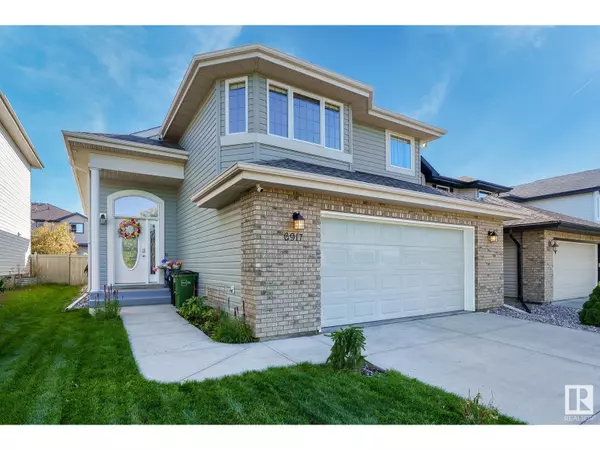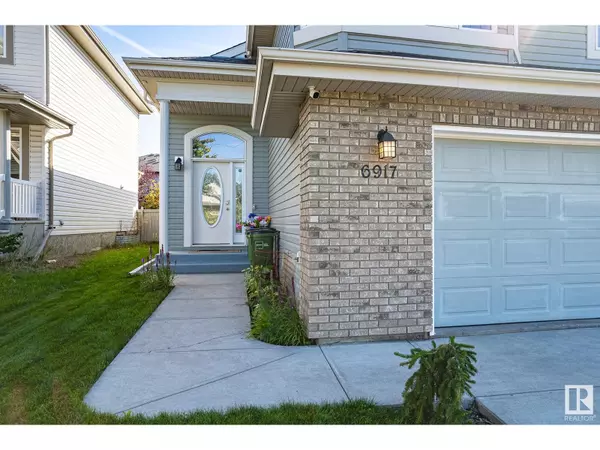6917 STROM LN NW Edmonton, AB T6R0G3
UPDATED:
Key Details
Property Type Single Family Home
Sub Type Freehold
Listing Status Active
Purchase Type For Sale
Square Footage 1,448 sqft
Price per Sqft $407
Subdivision South Terwillegar
MLS® Listing ID E4406925
Style Bi-level
Bedrooms 4
Originating Board REALTORS® Association of Edmonton
Year Built 2007
Lot Size 4,814 Sqft
Acres 4814.8047
Property Description
Location
Province AB
Rooms
Extra Room 1 Basement Measurements not available Family room
Extra Room 2 Basement Measurements not available Bedroom 4
Extra Room 3 Main level Measurements not available Living room
Extra Room 4 Main level Measurements not available Dining room
Extra Room 5 Main level Measurements not available Kitchen
Extra Room 6 Main level Measurements not available Primary Bedroom
Interior
Heating Forced air
Fireplaces Type Unknown
Exterior
Parking Features Yes
Fence Fence
Community Features Public Swimming Pool
View Y/N No
Total Parking Spaces 4
Private Pool No
Building
Architectural Style Bi-level
Others
Ownership Freehold
Managing Broker
+1(416) 300-8540 | admin@pitopi.com




