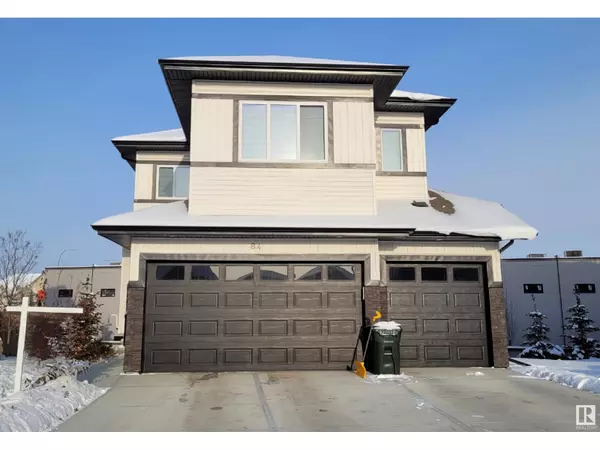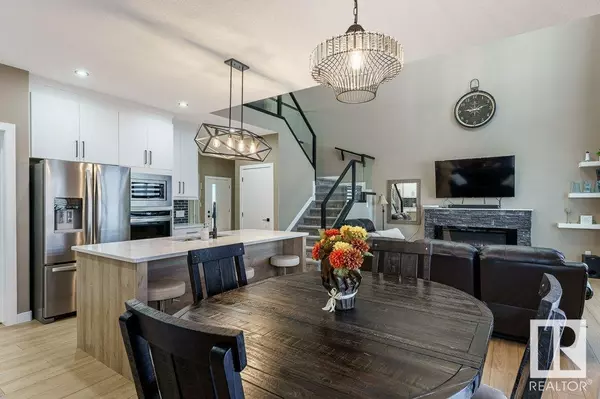84 MEADOWLAND WY Spruce Grove, AB T7X0S4
UPDATED:
Key Details
Property Type Single Family Home
Sub Type Freehold
Listing Status Active
Purchase Type For Sale
Square Footage 2,053 sqft
Price per Sqft $340
Subdivision Mclaughlin_Spgr
MLS® Listing ID E4406823
Bedrooms 3
Half Baths 1
Originating Board REALTORS® Association of Edmonton
Year Built 2021
Lot Size 6,860 Sqft
Acres 6860.055
Property Description
Location
Province AB
Rooms
Extra Room 1 Basement Measurements not available Family room
Extra Room 2 Main level Measurements not available Living room
Extra Room 3 Main level Measurements not available Dining room
Extra Room 4 Main level Measurements not available Kitchen
Extra Room 5 Main level Measurements not available Den
Extra Room 6 Upper Level Measurements not available Primary Bedroom
Interior
Heating Forced air
Fireplaces Type Unknown
Exterior
Parking Features Yes
View Y/N No
Total Parking Spaces 6
Private Pool No
Building
Story 2
Others
Ownership Freehold
Managing Broker
+1(416) 300-8540 | admin@pitopi.com




