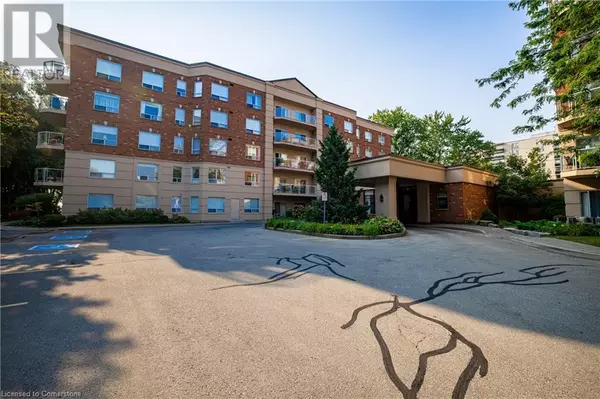5188 LAKESHORE Road Unit# 102 Burlington, ON L7L6P4
UPDATED:
Key Details
Property Type Condo
Sub Type Condominium
Listing Status Active
Purchase Type For Sale
Square Footage 1,386 sqft
Price per Sqft $577
Subdivision 332 - Elizabeth Gardens
MLS® Listing ID XH4206984
Bedrooms 2
Condo Fees $1,006/mo
Originating Board Cornerstone - Hamilton-Burlington
Year Built 2000
Property Description
Location
Province ON
Rooms
Extra Room 1 Main level 8'5'' x 4'11'' Laundry room
Extra Room 2 Main level 10'6'' x 8'3'' Kitchen
Extra Room 3 Main level 15'1'' x 8'3'' Dining room
Extra Room 4 Main level 8'5'' x 4'6'' 3pc Bathroom
Extra Room 5 Main level 12'9'' x 9'11'' Bedroom
Extra Room 6 Main level 8'7'' x 8'11'' 4pc Bathroom
Interior
Heating Heat Pump,
Exterior
Parking Features Yes
View Y/N No
Total Parking Spaces 1
Private Pool No
Building
Story 1
Sewer Municipal sewage system
Others
Ownership Condominium
Managing Broker
+1(416) 300-8540 | admin@pitopi.com




