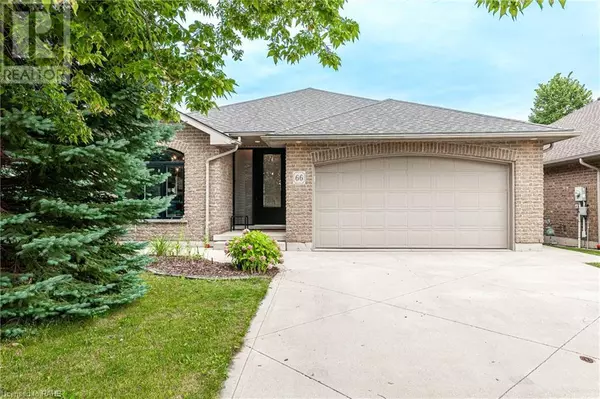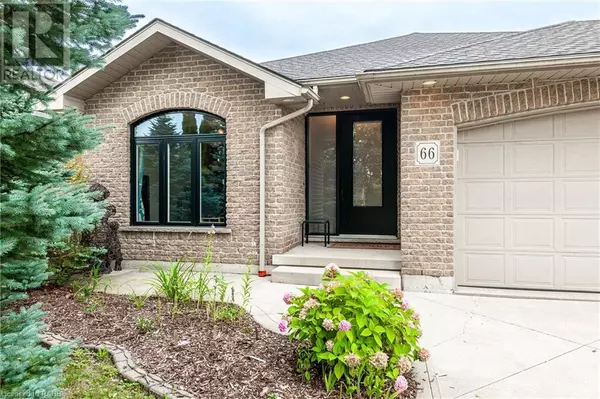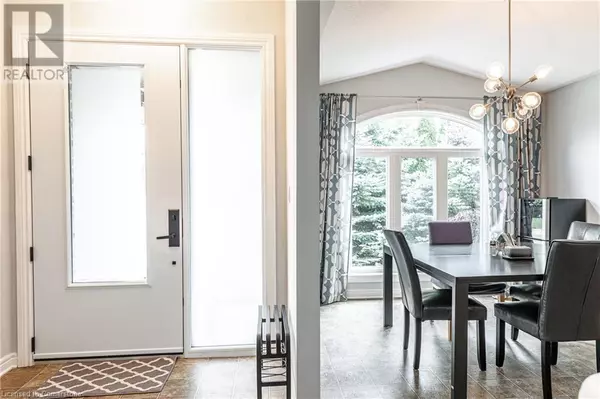66 ABRAHAM Drive Stratford, ON N5A8A9
UPDATED:
Key Details
Property Type Single Family Home
Sub Type Freehold
Listing Status Active
Purchase Type For Sale
Square Footage 1,335 sqft
Price per Sqft $636
Subdivision 22 - Stratford
MLS® Listing ID XH4203470
Style Bungalow
Bedrooms 4
Originating Board Cornerstone - Hamilton-Burlington
Year Built 2004
Property Description
Location
Province ON
Rooms
Extra Room 1 Basement 31'9'' x 9'6'' Utility room
Extra Room 2 Basement 11'4'' x 9'7'' Office
Extra Room 3 Basement 16'6'' x 15'2'' Recreation room
Extra Room 4 Basement 11'6'' x 9'11'' Bedroom
Extra Room 5 Basement 26'2'' x 9'6'' Primary Bedroom
Extra Room 6 Basement 9'11'' x 5'10'' Bathroom
Interior
Heating Forced air, Heat Pump,
Exterior
Parking Features Yes
View Y/N No
Total Parking Spaces 6
Private Pool No
Building
Story 1
Sewer Municipal sewage system
Architectural Style Bungalow
Others
Ownership Freehold
Managing Broker
+1(416) 300-8540 | admin@pitopi.com




