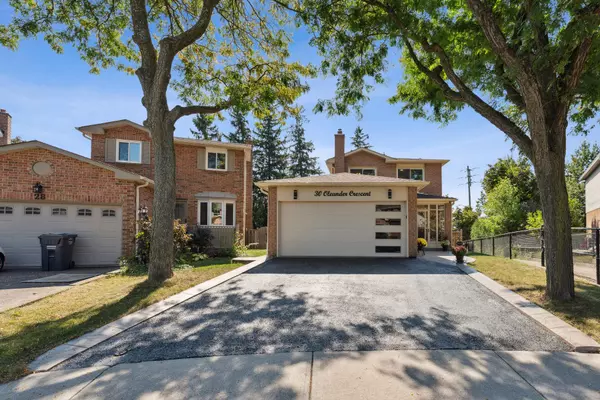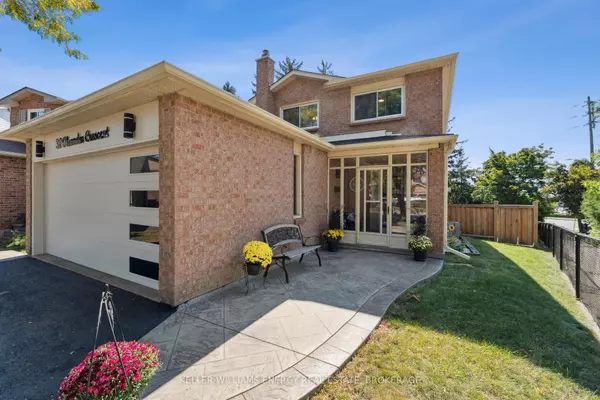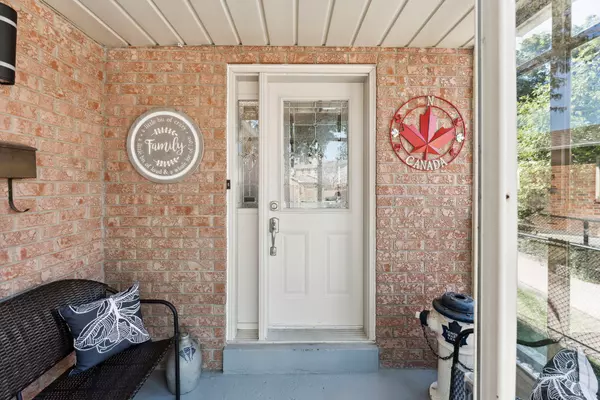See all 38 photos
$1,199,000
Est. payment /mo
4 BD
4 BA
Active
30 Oleander CRES Peel, ON L6Z 2C2
REQUEST A TOUR If you would like to see this home without being there in person, select the "Virtual Tour" option and your agent will contact you to discuss available opportunities.
In-PersonVirtual Tour
UPDATED:
01/06/2025 04:14 PM
Key Details
Property Type Single Family Home
Sub Type Detached
Listing Status Active
Purchase Type For Sale
MLS Listing ID W9353811
Style 2-Storey
Bedrooms 4
Annual Tax Amount $5,855
Tax Year 2024
Property Description
Welcome to this lovely 4-bedroom detached home, nestled in the highly sought-after neighborhood of Heart Lake. This residence boasts an impressive array of features and is perfectly situated on a huge pie-shaped lot, offering privacy and ample space for relaxation and entertainment.Step outside to discover your personal oasis: a sparkling inground pool, a spacious wooden deck, and stamped concrete at both the front and back of the property. Host memorable gatherings in the expansive backyard, complete with a large patio & additional deck space. Inside, the home has been thoughtfully renovated and upgraded to blend modern comfort with timeless appeal. The beautifully finished basement offers a versatile living space with a huge recreation room, a stylish bar, a fully-equipped kitchen, pot lights for a cozy ambiance, and a 3-piece ensuite bathroom. The walk-out feature provides direct access to the backyard, making indoor-outdoor living a breeze.Located on a quiet street, this home is meticulously maintained and conveniently close to essential amenities, including a plaza, bus stop, school, park, and Highway 410. This property truly offers the best of both worlds: a peaceful retreat with easy access to everything you need. Don't miss the opportunity to make this beautiful home your own!
Location
Province ON
County Peel
Community Heart Lake East
Area Peel
Region Heart Lake East
City Region Heart Lake East
Rooms
Family Room Yes
Basement Finished with Walk-Out
Kitchen 1
Interior
Interior Features Water Heater
Cooling Central Air
Exterior
Parking Features Private Double
Garage Spaces 4.0
Pool Inground
Roof Type Asphalt Shingle
Lot Frontage 36.5
Lot Depth 129.49
Total Parking Spaces 4
Building
Foundation Unknown
Listed by KELLER WILLIAMS ENERGY REAL ESTATE, BROKERAGE
First Fully Rewarding Licensed Brokerage | Proudly Canadian
Managing Broker
+1(416) 300-8540 | admin@pitopi.com



