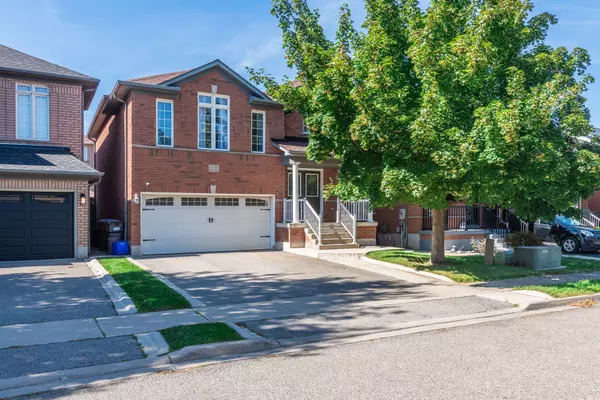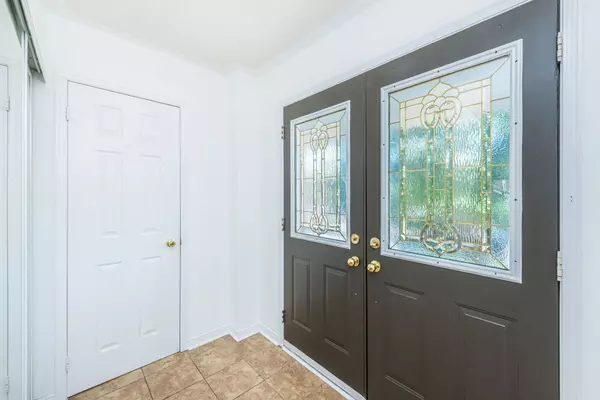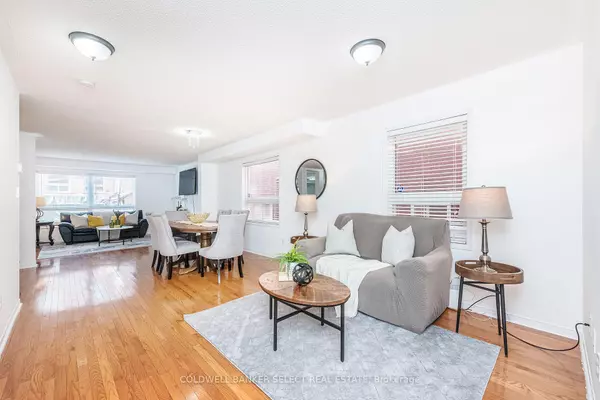17 Roxton CRES Peel, ON L7A 2A9
First Fully Rewarding Licensed Brokerage | Proudly Canadian
PiToPi
admin@pitopi.com +1(416) 300-8540UPDATED:
09/17/2024 04:08 PM
Key Details
Property Type Single Family Home
Sub Type Detached
Listing Status Active
Purchase Type For Sale
MLS Listing ID W9353695
Style 2-Storey
Bedrooms 5
Annual Tax Amount $5,601
Tax Year 2023
Property Description
Location
Province ON
County Peel
Community Fletcher'S Meadow
Area Peel
Region Fletcher's Meadow
City Region Fletcher's Meadow
Rooms
Family Room Yes
Basement Finished
Kitchen 1
Separate Den/Office 1
Interior
Interior Features None
Cooling Central Air
Inclusions All Electrical Light Fixtures, Window Coverings, Camera in front above the garage, All Appliances in Kitchen.
Exterior
Parking Features Private
Garage Spaces 6.0
Pool None
Roof Type Asphalt Shingle
Lot Frontage 37.07
Lot Depth 82.02
Total Parking Spaces 6
Building
Foundation Concrete Block
Managing Broker
+1(416) 300-8540 | admin@pitopi.com



