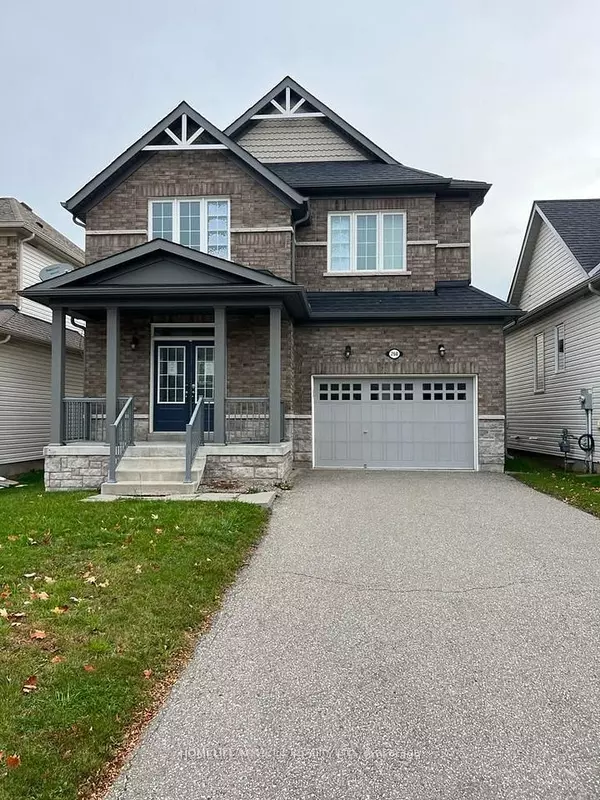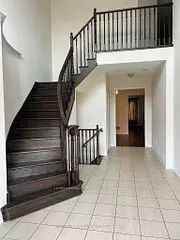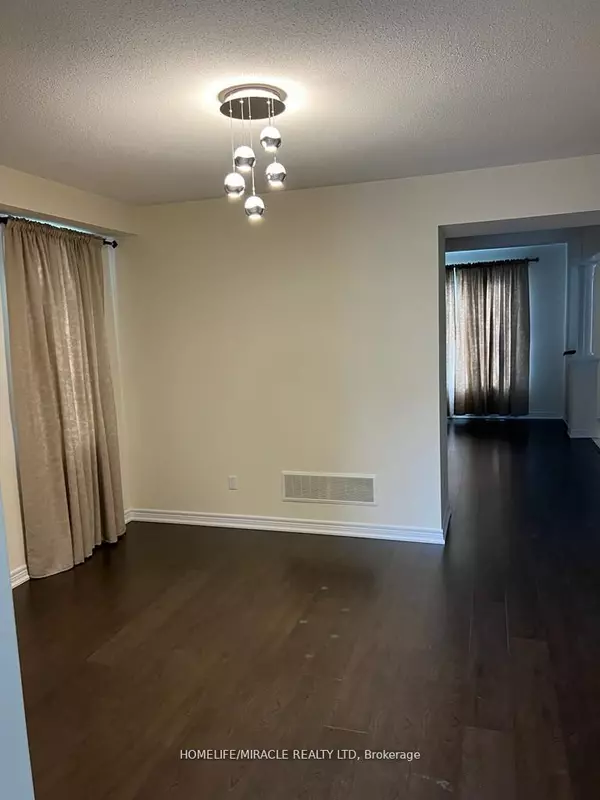See all 25 photos
$989,000
Est. payment /mo
4 BD
4 BA
Active
260 Johnson DR Shelburne, ON L9V 3V7
REQUEST A TOUR If you would like to see this home without being there in person, select the "Virtual Tour" option and your advisor will contact you to discuss available opportunities.
In-PersonVirtual Tour

UPDATED:
09/17/2024 01:10 PM
Key Details
Property Type Single Family Home
Sub Type Detached
Listing Status Active
Purchase Type For Sale
Approx. Sqft 2500-3000
MLS Listing ID X9352963
Style 2-Storey
Bedrooms 4
Annual Tax Amount $5,700
Tax Year 2023
Property Description
Gorgeous 4 Bedroom 4 Bathroom - 2800 Sq. ft. Detached Home . The Home Has Large Windows That Brings In Lots Of Light, It Boasts Of Spiral Oak Stairway That Leads To Second Floor Family Room.It Has 3 Full Washrooms On Second Floor So All Bedrooms Have Attached Washroom. The Home Has Carpet Free Main Level, It Has A Functional Layout For Families , Good Size Bedrooms, Spacious Living Areas Which Is Perfect For Entertainment. Fully Fenced Backyard. Basement Is Unfinished , Ready For Your Creativity. Perfectly Priced To Sell , Motivated Seller. Tenant moving out on Oct 1, 2024.
Location
Province ON
County Dufferin
Community Shelburne
Area Dufferin
Region Shelburne
City Region Shelburne
Rooms
Family Room Yes
Basement Full, Unfinished
Kitchen 1
Interior
Interior Features Other
Cooling Central Air
Inclusions Steel Appliances; Stove. Fridge, Dishwasher, Washer & Dryer, Elec. Light Fixtures, Central Air Conditioner.
Exterior
Parking Features Private
Garage Spaces 6.0
Pool None
Roof Type Shingles
Total Parking Spaces 6
Building
Foundation Brick
Listed by HOMELIFE/MIRACLE REALTY LTD

First Fully Rewarding Licensed Brokerage | Proudly Canadian
Managing Broker
+1(416) 300-8540 | admin@pitopi.com



