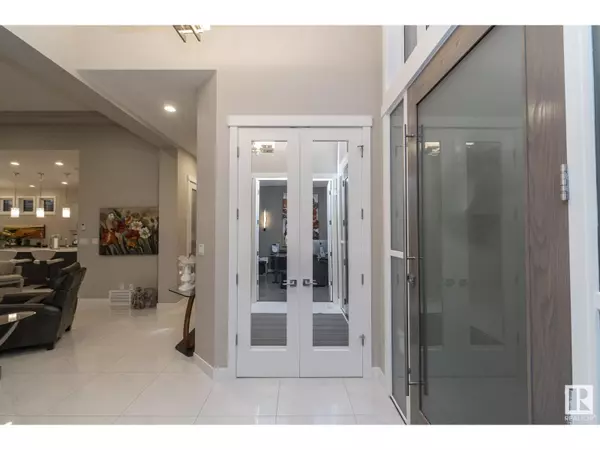3412 WATSON PL SW Edmonton, AB T6W0P3
UPDATED:
Key Details
Property Type Single Family Home
Sub Type Freehold
Listing Status Active
Purchase Type For Sale
Square Footage 1,980 sqft
Price per Sqft $707
Subdivision Windermere
MLS® Listing ID E4406623
Style Bungalow
Bedrooms 4
Half Baths 1
Originating Board REALTORS® Association of Edmonton
Year Built 2014
Lot Size 7,169 Sqft
Acres 7169.0874
Property Description
Location
Province AB
Rooms
Extra Room 1 Basement 3.9m x 4.4m Bedroom 2
Extra Room 2 Basement 4.2m x 3.9m Bedroom 3
Extra Room 3 Basement 4.4m x 4.2m Bedroom 4
Extra Room 4 Basement 4.3m x 9.7m Recreation room
Extra Room 5 Main level 4.4m x 7.5m Living room
Extra Room 6 Main level 4.5m x 4.3m Dining room
Interior
Heating Forced air, In Floor Heating
Fireplaces Type Unknown
Exterior
Parking Features Yes
View Y/N No
Private Pool No
Building
Story 1
Architectural Style Bungalow
Others
Ownership Freehold
Managing Broker
+1(416) 300-8540 | admin@pitopi.com




