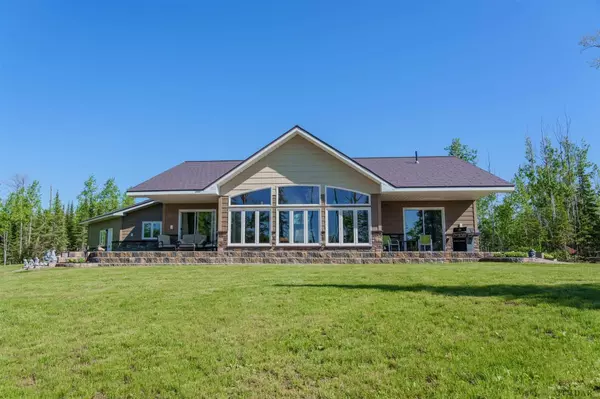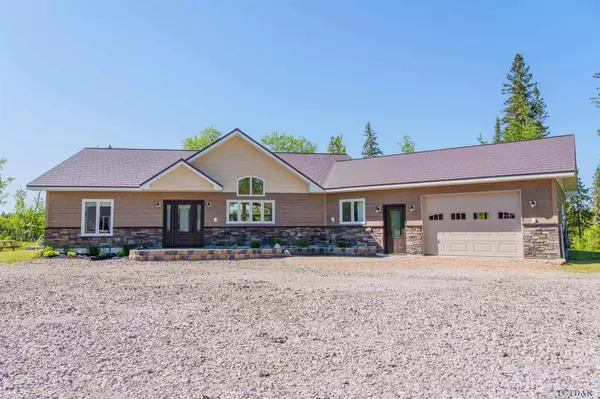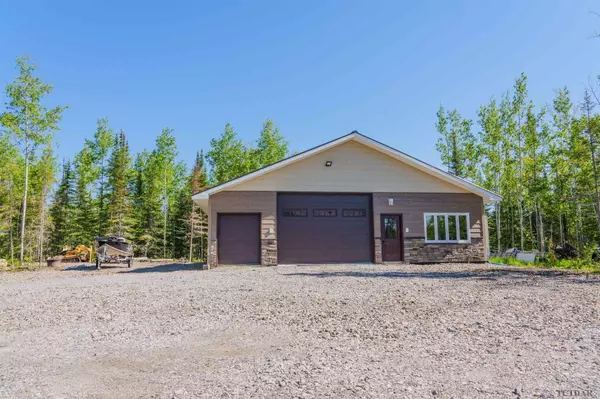88 Mitchell RD Cochrane, ON P5N 2X8
UPDATED:
01/12/2025 02:56 PM
Key Details
Property Type Single Family Home
Sub Type Detached
Listing Status Active
Purchase Type For Sale
Approx. Sqft 1500-2000
MLS Listing ID T9279335
Style Bungalow
Bedrooms 4
Annual Tax Amount $8,911
Tax Year 2024
Property Description
Location
Province ON
County Cochrane
Area Cochrane
Zoning RRB Rural Residential Group B
Rooms
Family Room No
Basement Unknown
Kitchen 1
Interior
Interior Features Other, Air Exchanger, Built-In Oven, Storage, Other, Wheelchair Access, Central Vacuum, Other, Generator - Full, Other
Cooling None
Inclusions Refrigerator, stove, TV with Mount in living room, washer and dryer, mircowave, blinds, dishwasher, dock and boat lift, just thehoistbeam (no attachements) in the detached garage.
Exterior
Exterior Feature Patio
Parking Features Unknown
Garage Spaces 4.0
Pool None
Waterfront Description Boat Lift,River Access
Roof Type Unknown
Lot Frontage 180.45
Total Parking Spaces 4
Building
Foundation Unknown
Others
Senior Community Yes
Managing Broker
+1(416) 300-8540 | admin@pitopi.com



