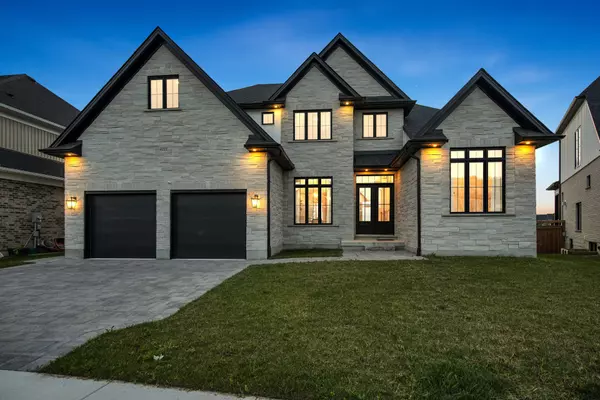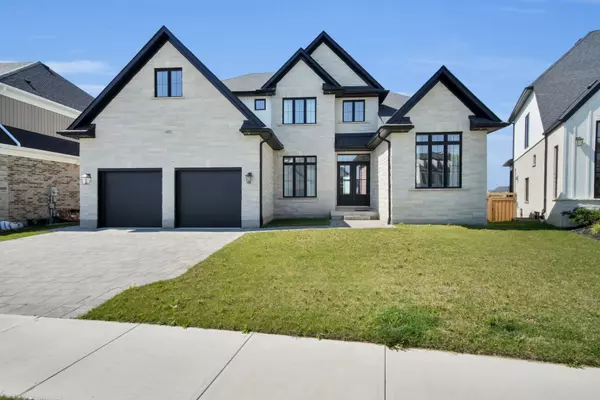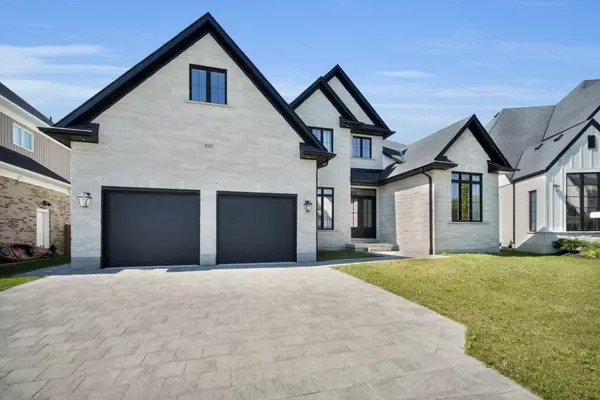4055 WINTERBERRY DR Middlesex, ON N6P 0H6
First Fully Rewarding Licensed Brokerage | Proudly Canadian
PiToPi
admin@pitopi.com +1(416) 300-8540UPDATED:
10/23/2024 01:01 PM
Key Details
Property Type Single Family Home
Sub Type Detached
Listing Status Active
Purchase Type For Sale
Approx. Sqft 3000-3500
MLS Listing ID X9349480
Style 2-Storey
Bedrooms 4
Annual Tax Amount $9,060
Tax Year 2023
Property Description
Location
Province ON
County Middlesex
Community South V
Area Middlesex
Zoning R1-4
Region South V
City Region South V
Rooms
Family Room Yes
Basement Full
Kitchen 1
Interior
Interior Features Sump Pump
Cooling Central Air
Fireplaces Type Family Room
Inclusions Carbon Monoxide Detector, Dishwasher, Dryer, RangeHood, Refrigerator, Smoke Detector, Stove, Washer, Window Coverings
Exterior
Exterior Feature Deck, Year Round Living
Parking Features Private Double, Inside Entry, Other
Garage Spaces 4.0
Pool None
View Pond, Water
Roof Type Asphalt Shingle
Lot Frontage 57.82
Lot Depth 124.88
Total Parking Spaces 4
Building
Foundation Poured Concrete
New Construction false
Others
Senior Community Yes
Security Features Carbon Monoxide Detectors,Smoke Detector
Managing Broker
+1(416) 300-8540 | admin@pitopi.com



