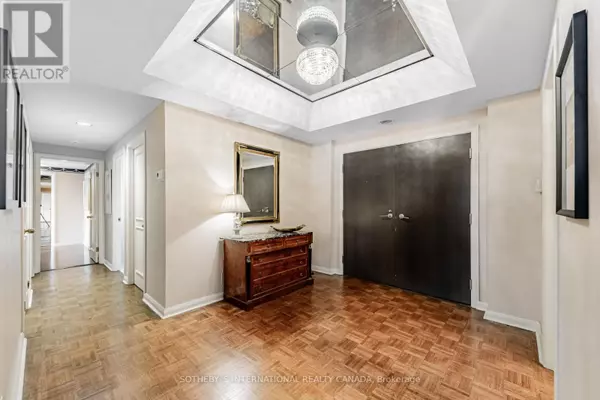55 Prince Arthur AVE #805 Toronto (annex), ON M5R1B3
First Fully Rewarding Licensed Brokerage | Proudly Canadian
PiToPi
admin@pitopi.com +1(416) 300-8540UPDATED:
Key Details
Property Type Condo
Sub Type Condominium/Strata
Listing Status Active
Purchase Type For Sale
Square Footage 1,999 sqft
Price per Sqft $897
Subdivision Annex
MLS® Listing ID C9349306
Bedrooms 2
Half Baths 1
Condo Fees $3,031/mo
Originating Board Toronto Regional Real Estate Board
Property Description
Location
Province ON
Rooms
Extra Room 1 Flat 3.53 m X 3.23 m Foyer
Extra Room 2 Flat 7.49 m X 5.18 m Living room
Extra Room 3 Flat 5.45 m X 2.8 m Other
Extra Room 4 Flat 5.18 m X 3.65 m Dining room
Extra Room 5 Flat 6.4 m X 3.35 m Kitchen
Extra Room 6 Flat 6.4 m X 3.35 m Eating area
Interior
Heating Heat Pump
Cooling Central air conditioning
Flooring Parquet
Exterior
Parking Features Yes
Community Features Pet Restrictions
View Y/N Yes
View City view
Total Parking Spaces 1
Private Pool Yes
Others
Ownership Condominium/Strata
Managing Broker
+1(416) 300-8540 | admin@pitopi.com




