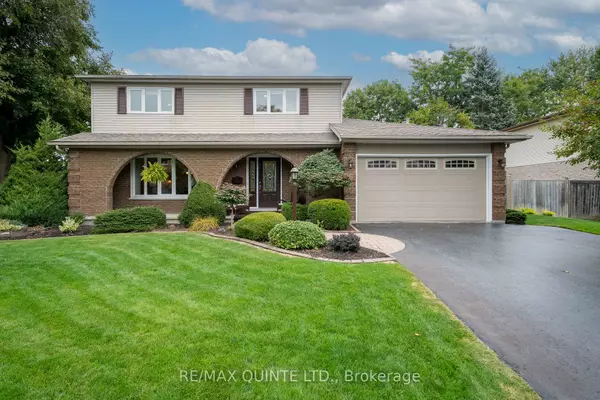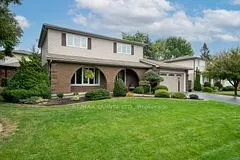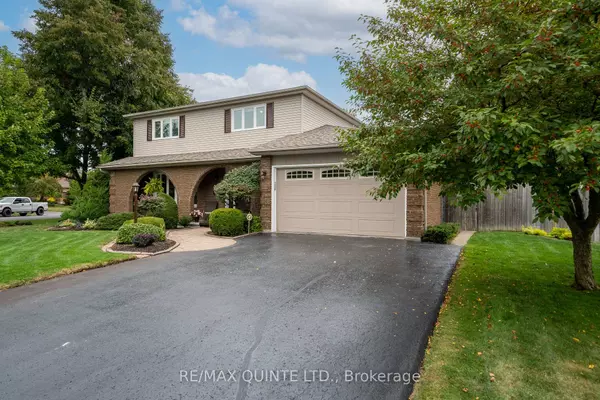46 Grosvenor DR Belleville, ON K8P 4W4
UPDATED:
09/18/2024 04:09 PM
Key Details
Property Type Single Family Home
Sub Type Detached
Listing Status Active
Purchase Type For Sale
Approx. Sqft 2500-3000
MLS Listing ID X9349307
Style 2-Storey
Bedrooms 3
Annual Tax Amount $4,706
Tax Year 2024
Property Description
Location
Province ON
County Hastings
Area Hastings
Zoning R2
Rooms
Family Room Yes
Basement Finished, Full
Kitchen 1
Interior
Interior Features Auto Garage Door Remote, Central Vacuum, Sump Pump
Cooling Central Air
Fireplaces Number 1
Fireplaces Type Natural Gas
Inclusions Fridge, Stove, Microwave, Dishwasher, Washer, Dryer, Central Vac and Attachments, Chest Freezer, Garage Door Opener, Hot Tub, Outdoor Portable Gas Fireplace
Exterior
Exterior Feature Lawn Sprinkler System
Parking Features Private Double
Garage Spaces 5.5
Pool None
Roof Type Asphalt Shingle
Lot Frontage 70.0
Lot Depth 91.0
Total Parking Spaces 5
Building
Foundation Concrete Block
Managing Broker
+1(416) 300-8540 | admin@pitopi.com



