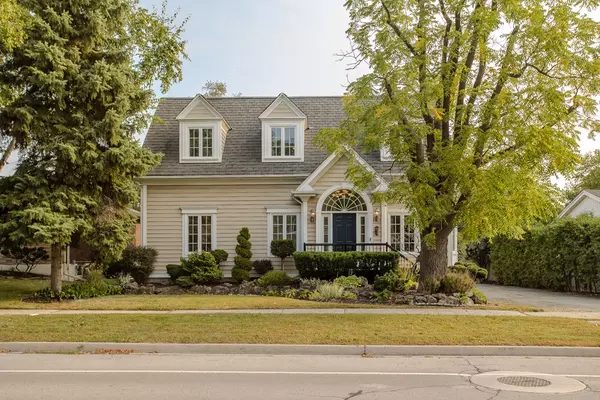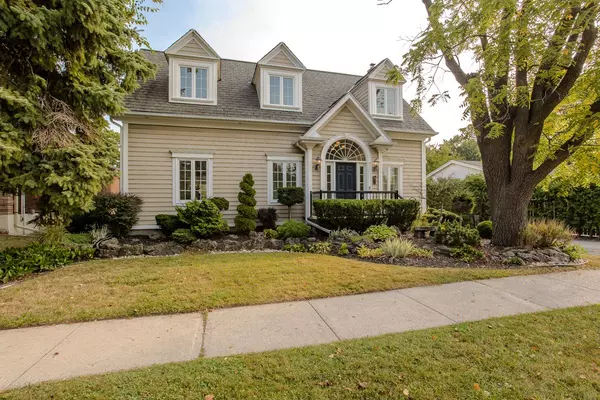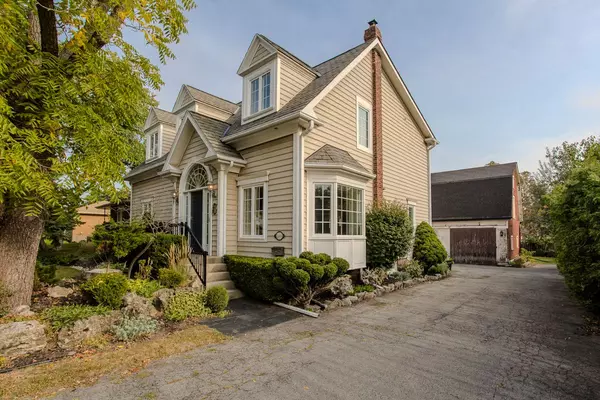599 Cumberland AVE Burlington, ON L7N 2X4
UPDATED:
10/23/2024 02:34 PM
Key Details
Property Type Single Family Home
Sub Type Detached
Listing Status Active
Purchase Type For Sale
Approx. Sqft 2500-3000
MLS Listing ID W9348512
Style 2-Storey
Bedrooms 4
Annual Tax Amount $5,316
Tax Year 2024
Property Description
Location
Province ON
County Halton
Community Roseland
Area Halton
Region Roseland
City Region Roseland
Rooms
Family Room Yes
Basement Full, Finished
Kitchen 1
Separate Den/Office 1
Interior
Interior Features None
Heating Yes
Cooling Central Air
Fireplace Yes
Heat Source Gas
Exterior
Parking Features Private Double
Garage Spaces 6.0
Pool None
Roof Type Fibreglass Shingle
Lot Depth 150.0
Total Parking Spaces 8
Building
Unit Features Hospital,Library,Public Transit,School,Place Of Worship,Rec./Commun.Centre
Foundation Concrete Block
Managing Broker
+1(416) 300-8540 | admin@pitopi.com



