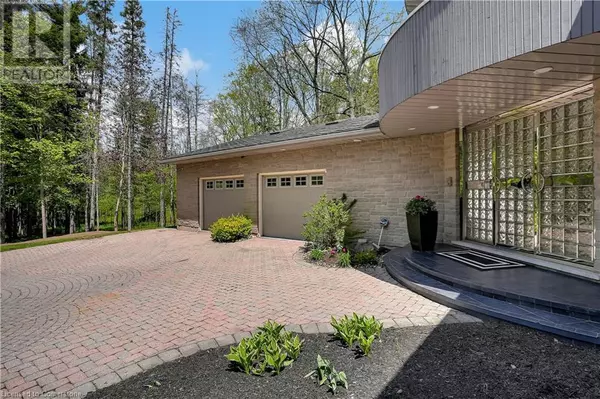2 PIONEER GROVE Road Puslinch, ON N0B2J0
UPDATED:
Key Details
Property Type Single Family Home
Sub Type Freehold
Listing Status Active
Purchase Type For Sale
Square Footage 5,166 sqft
Price per Sqft $343
Subdivision 73 - Puslinch Lake Settlement Areas
MLS® Listing ID 40646393
Style 2 Level
Bedrooms 4
Originating Board Cornerstone - Waterloo Region
Lot Size 1.921 Acres
Acres 83678.76
Property Description
Location
Province ON
Rooms
Extra Room 1 Second level 14'11'' x 7'6'' Den
Extra Room 2 Second level Measurements not available 5pc Bathroom
Extra Room 3 Second level Measurements not available 3pc Bathroom
Extra Room 4 Second level 10'1'' x 10'1'' Bedroom
Extra Room 5 Second level 21'1'' x 18'2'' Primary Bedroom
Extra Room 6 Main level Measurements not available 5pc Bathroom
Interior
Cooling Central air conditioning
Fireplaces Number 4
Fireplaces Type Other - See remarks, Other - See remarks
Exterior
Parking Features Yes
Community Features Quiet Area
View Y/N No
Total Parking Spaces 9
Private Pool No
Building
Story 2
Sewer Septic System
Architectural Style 2 Level
Others
Ownership Freehold
Managing Broker
+1(416) 300-8540 | admin@pitopi.com




