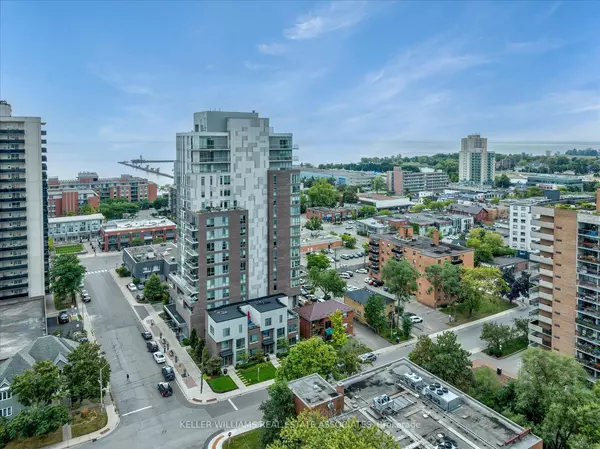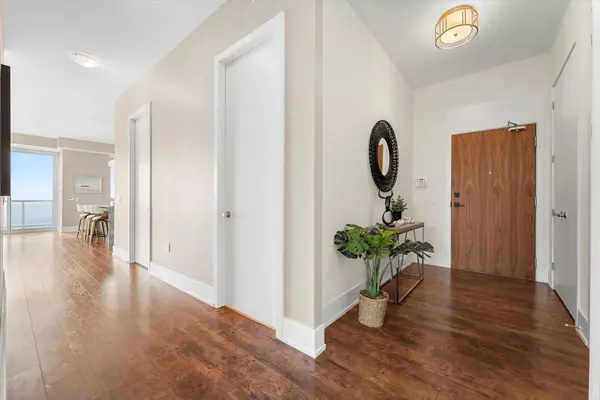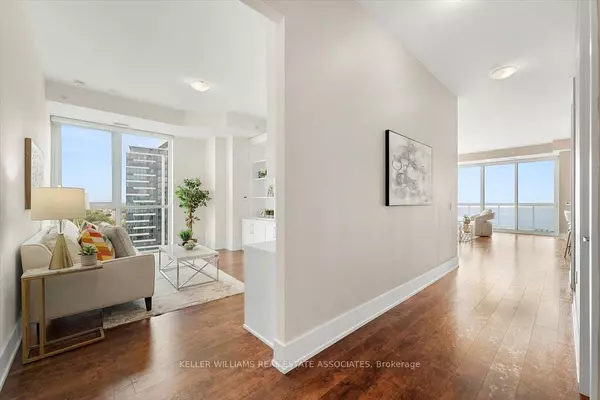8 Ann ST #1401 Peel, ON L5G 0C1
UPDATED:
09/12/2024 02:01 PM
Key Details
Property Type Condo
Sub Type Condo Apartment
Listing Status Active
Purchase Type For Sale
Approx. Sqft 2000-2249
MLS Listing ID W9345260
Style Apartment
Bedrooms 2
HOA Fees $1,887
Annual Tax Amount $12,041
Tax Year 2024
Property Description
Location
Province ON
County Peel
Community Port Credit
Area Peel
Region Port Credit
City Region Port Credit
Rooms
Family Room Yes
Basement None
Kitchen 1
Interior
Interior Features Storage Area Lockers, Built-In Oven, Countertop Range
Cooling Central Air
Inclusions Fridge, Stove, Dishwasher, Microwave, Built-in Wine/Beverage Fridge, Washer, Dryer, Electric Light Fixtures, Window Coverings, Dyson handheld Vacuum in laundry room, Fobs and Keys
Laundry Ensuite
Exterior
Parking Features None
Garage Spaces 2.0
Amenities Available BBQs Allowed, Concierge, Gym, Party Room/Meeting Room, Visitor Parking
Exposure South
Total Parking Spaces 2
Building
Locker Owned
Others
Security Features Security Guard
Pets Allowed Restricted
Managing Broker
+1(416) 300-8540 | admin@pitopi.com



