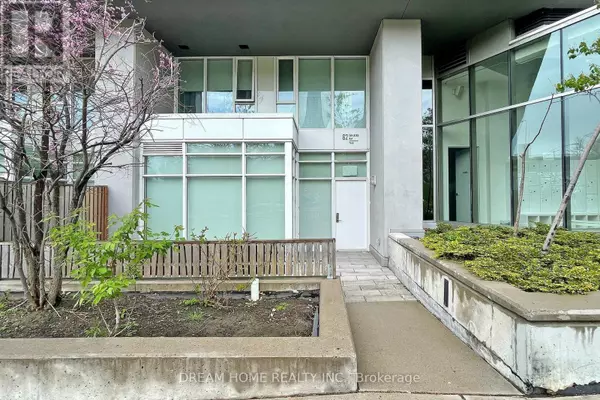62 Dan Leckie WAY #TH01 Toronto (waterfront Communities), ON M5V0K1
UPDATED:
Key Details
Property Type Townhouse
Sub Type Townhouse
Listing Status Active
Purchase Type For Rent
Square Footage 1,399 sqft
Subdivision Waterfront Communities C1
MLS® Listing ID C9344106
Bedrooms 4
Half Baths 1
Originating Board Toronto Regional Real Estate Board
Property Description
Location
Province ON
Rooms
Extra Room 1 Second level 3.7 m X 4.2 m Primary Bedroom
Extra Room 2 Second level 3.5 m X 3.89 m Bedroom 2
Extra Room 3 Main level 2.75 m X 3 m Dining room
Extra Room 4 Main level 2.5 m X 2 m Living room
Extra Room 5 Main level 2.29 m X 1.2 m Kitchen
Extra Room 6 Main level 1.89 m X 1.7 m Den
Interior
Heating Forced air
Cooling Central air conditioning
Flooring Laminate
Exterior
Parking Features Yes
Community Features Pet Restrictions
View Y/N No
Total Parking Spaces 2
Private Pool Yes
Building
Story 2
Others
Ownership Condominium/Strata
Acceptable Financing Monthly
Listing Terms Monthly
Managing Broker
+1(416) 300-8540 | admin@pitopi.com




