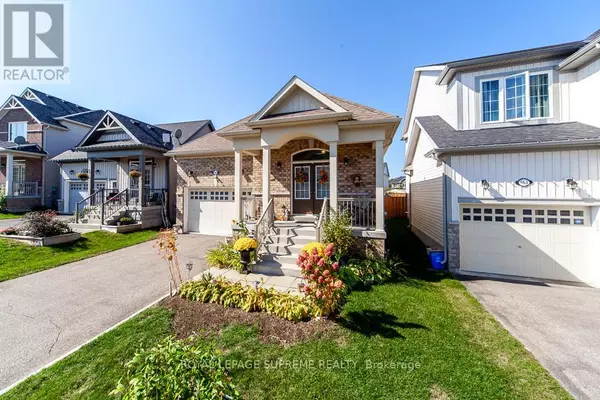560 BRETT STREET Shelburne, ON L9V3V5

UPDATED:
Key Details
Property Type Single Family Home
Sub Type Freehold
Listing Status Active
Purchase Type For Sale
Square Footage 1,099 sqft
Price per Sqft $690
Subdivision Shelburne
MLS® Listing ID X9322065
Style Bungalow
Bedrooms 2
Half Baths 1
Originating Board Toronto Regional Real Estate Board
Property Description
Location
Province ON
Rooms
Extra Room 1 Basement 3.53 m X 3.13 m Foyer
Extra Room 2 Main level 2.86 m X 13.96 m Kitchen
Extra Room 3 Other 2.86 m X 3.35 m Dining room
Extra Room 4 Other 3.35 m X 6 m Living room
Extra Room 5 Other 3.16 m X 4.57 m Primary Bedroom
Extra Room 6 Other 3 m X 3 m Bedroom 2
Interior
Heating Forced air
Cooling Central air conditioning
Flooring Ceramic, Hardwood
Exterior
Parking Features Yes
View Y/N No
Total Parking Spaces 5
Private Pool No
Building
Story 1
Sewer Sanitary sewer
Architectural Style Bungalow
Others
Ownership Freehold

Managing Broker
+1(416) 300-8540 | admin@pitopi.com




