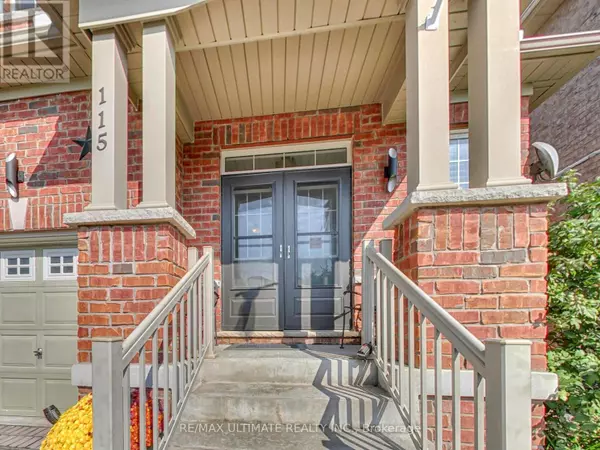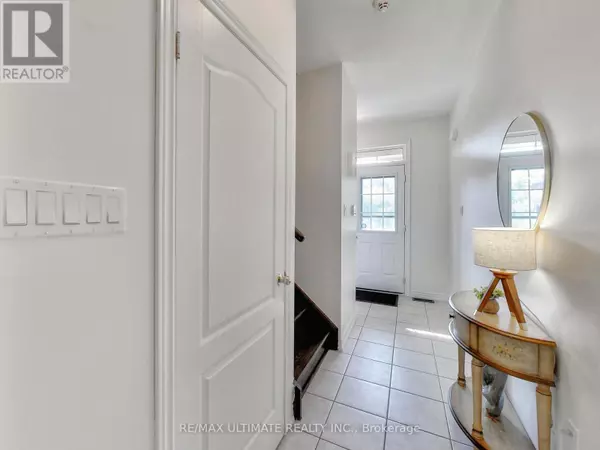See all 40 photos
$1,129,000
Est. payment /mo
3 BD
4 BA
1,499 SqFt
Active
115 PEDWELL STREET Clarington (newcastle), ON L1B0E1
REQUEST A TOUR If you would like to see this home without being there in person, select the "Virtual Tour" option and your agent will contact you to discuss available opportunities.
In-PersonVirtual Tour

First Fully Rewarding Licensed Brokerage | Proudly Canadian
PiToPi
admin@pitopi.com +1(416) 300-8540UPDATED:
Key Details
Property Type Single Family Home
Sub Type Freehold
Listing Status Active
Purchase Type For Sale
Square Footage 1,499 sqft
Price per Sqft $753
Subdivision Newcastle
MLS® Listing ID E9311727
Bedrooms 3
Half Baths 1
Originating Board Toronto Regional Real Estate Board
Property Description
Fully Upgraded Detached 3-Bedroom + 3.5 Baths Bungaloft w/Double Garage in the Desirable Gracefields Community of Newcastle, Clarington. Expansive Main Floor Embraces a Bungalow-Style Living Experience, Catering to All Day-to-Day Living Requirements. Features a Primary Bdrm w/Walk-in Closet, Private Ensuite Bath W/Soaker Tub & Separate Glass Shower. Very Convenient Direct Access from Garage. The Upper-Level Loft Offers a Full Bath + 2 Large Bedrooms, Equipped w/Ample Closet Space - Perfect for Children or Guests. Hardwood Floors Throughout, Bright Windows, Modern Eat-in Kitchen w/Stainless Steel Appl, Granite Countertops & Designer Backsplash. Beautiful Great Room w/Gas Fireplace & Walk-out to an 8 X 10 Sunroom. Professionally Finished Basement with a 3-Piece Bath, Ideal for in-laws. Nothing says curb appeal like the Professionally Landscaped Backyard Oasis w/Mature Perennial Gardens, a Convenient Shed, a Relaxing Hot Tub and Stunning Brick Interlock that Extends Along the Back and Side Yards. **** EXTRAS **** S/S: Fridge, Stove, Dishwasher; White Bsmt Fridge; Washer/Dryer; All Elfs & Window Coverings, CVAC & Attach, Centrl A/C, Gas Furnace, HWT, Gas Fireplace, Garden Shed, 2 G.D.O w/Auto Timer & Remotes, Hot Tub. Ez Access to Hwy 401/407 Via 115 (id:24570)
Location
Province ON
Interior
Heating Forced air
Cooling Central air conditioning
Exterior
Parking Features Yes
View Y/N No
Total Parking Spaces 4
Private Pool No
Building
Story 1
Sewer Sanitary sewer
Others
Ownership Freehold

First Fully Rewarding Licensed Brokerage | Proudly Canadian
Managing Broker
+1(416) 300-8540 | admin@pitopi.com




