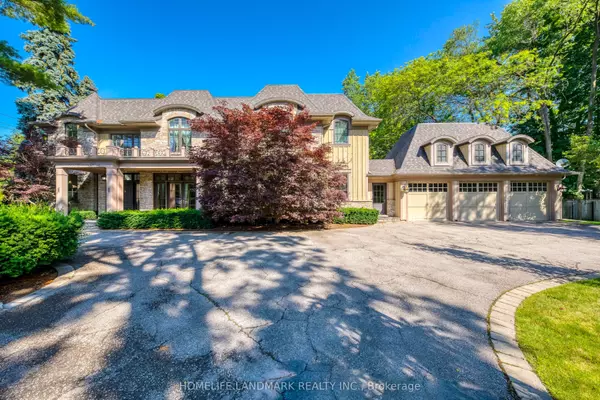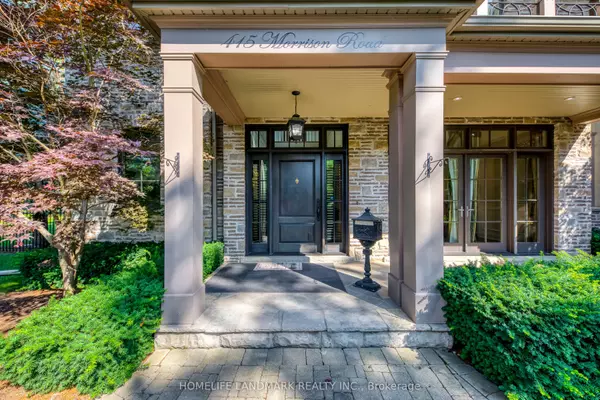415 Morrison RD Halton, ON L6J 4K4
First Fully Rewarding Licensed Brokerage | Proudly Canadian
PiToPi
admin@pitopi.com +1(416) 300-8540UPDATED:
01/07/2025 02:42 AM
Key Details
Property Type Single Family Home
Sub Type Detached
Listing Status Active
Purchase Type For Sale
Approx. Sqft 5000 +
MLS Listing ID W9306788
Style 2-Storey
Bedrooms 5
Annual Tax Amount $24,440
Tax Year 2023
Lot Size 0.500 Acres
Property Description
Location
Province ON
County Halton
Community Eastlake
Area Halton
Zoning RL1
Region Eastlake
City Region Eastlake
Rooms
Family Room Yes
Basement Finished, Walk-Up
Kitchen 1
Separate Den/Office 1
Interior
Interior Features Central Vacuum, ERV/HRV, Sump Pump
Cooling Central Air
Fireplaces Number 4
Fireplaces Type Natural Gas, Family Room, Living Room
Inclusions All Existing Appl, All Elfs, Gdo + Remotes, Cvac + Attach, Pool Equip, Screen, Projector & Cinema Seats In Ll.
Exterior
Parking Features Circular Drive
Garage Spaces 9.0
Pool Inground
Roof Type Flat,Shingles
Lot Frontage 119.0
Lot Depth 181.0
Total Parking Spaces 9
Building
Foundation Poured Concrete
Others
Security Features Security System,Smoke Detector
Managing Broker
+1(416) 300-8540 | admin@pitopi.com



