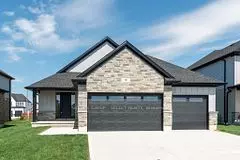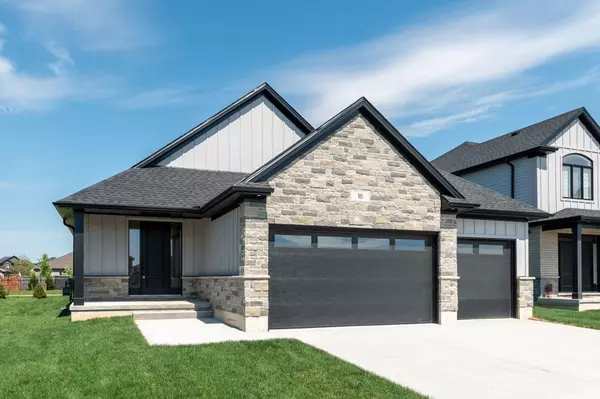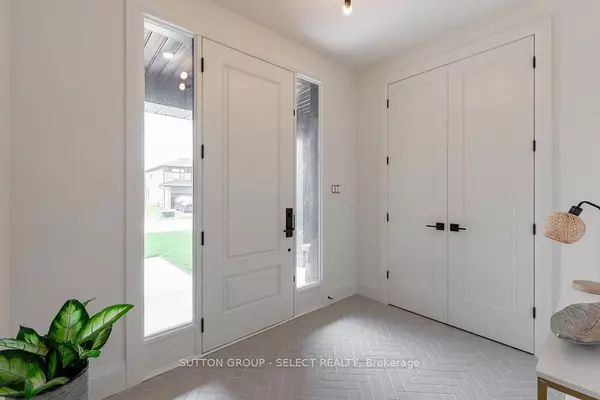See all 31 photos
$879,900
Est. payment /mo
3 BD
2 BA
Active
16 KELLY DR Oxford, ON N0M 2M0
REQUEST A TOUR If you would like to see this home without being there in person, select the "Virtual Tour" option and your agent will contact you to discuss available opportunities.
In-PersonVirtual Tour
UPDATED:
01/07/2025 05:33 PM
Key Details
Property Type Single Family Home
Sub Type Detached
Listing Status Active
Purchase Type For Sale
Approx. Sqft 1500-2000
MLS Listing ID X9304802
Style Bungalow
Bedrooms 3
Tax Year 2024
Property Description
LAST 55FT LOT LEFT! INCREDIBLE oversized 3 car garage open concept one floor with second entrance to basement thru the garage on generous pool sized lot (55ft x 127ft) with rod iron fence across back and trees planted. Call today to view this SPECTACULAR quality built 3 bedroom one floor, open concept plan with designer kitchen with breakfast bar island, valance lighting and backsplash. Great room with designer gas fireplace. Master bedroom suite with walk in closet and luxury ensuite with glass shower. Nicely sized additional bedrooms with close access to 4pc bath. Main floor laundry with garage access. Loads of potlights included! 200 AMP service. Rich hardwoods throughout main living areas, tile in laundry and baths, solid surface counter tops, central air, concrete driveway, upgraded stone on front elevation. Flexible closing - quick close anytime if needed! Lets make a deal! View today!
Location
Province ON
County Oxford
Community Thamesford
Area Oxford
Zoning SFR
Region Thamesford
City Region Thamesford
Rooms
Family Room Yes
Basement Full
Kitchen 1
Interior
Interior Features Sump Pump
Cooling Central Air
Fireplaces Number 1
Fireplaces Type Natural Gas
Exterior
Parking Features Private Triple
Garage Spaces 9.0
Pool None
Roof Type Asphalt Shingle
Lot Frontage 55.23
Lot Depth 127.28
Total Parking Spaces 9
Building
Foundation Concrete
New Construction true
Others
Senior Community Yes
Listed by SUTTON GROUP - SELECT REALTY
First Fully Rewarding Licensed Brokerage | Proudly Canadian
Managing Broker
+1(416) 300-8540 | admin@pitopi.com



