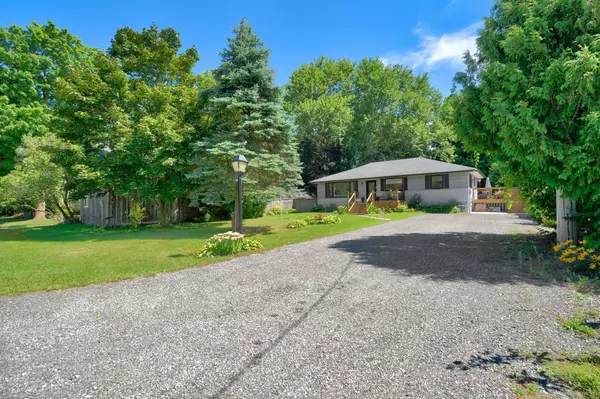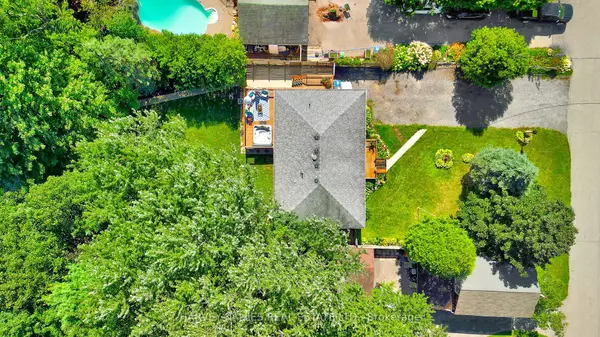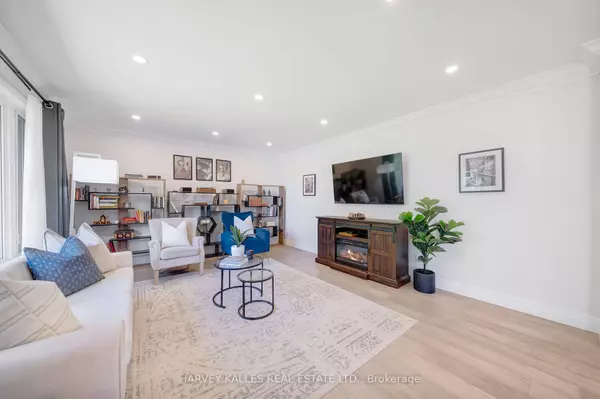61 William ST E Caledon, ON L7K 1N7
UPDATED:
09/12/2024 01:08 PM
Key Details
Property Type Single Family Home
Sub Type Detached
Listing Status Active
Purchase Type For Sale
MLS Listing ID W9301938
Style Bungalow
Bedrooms 4
Annual Tax Amount $3,728
Tax Year 2024
Property Description
Location
Province ON
County Peel
Community Rural Caledon
Area Peel
Zoning 148
Region Rural Caledon
City Region Rural Caledon
Rooms
Family Room No
Basement Finished, Separate Entrance
Kitchen 1
Separate Den/Office 1
Interior
Interior Features Other
Cooling Central Air
Inclusions Fridge, Oven, Gas Range, Dishwasher, Range Hood, Washer, Dryer, Window Coverings, Hot tub and Equipment.
Exterior
Parking Features Private
Garage Spaces 6.0
Pool None
Roof Type Not Applicable
Lot Frontage 66.0
Lot Depth 148.0
Total Parking Spaces 6
Building
Foundation Not Applicable
Managing Broker
+1(416) 300-8540 | admin@pitopi.com



