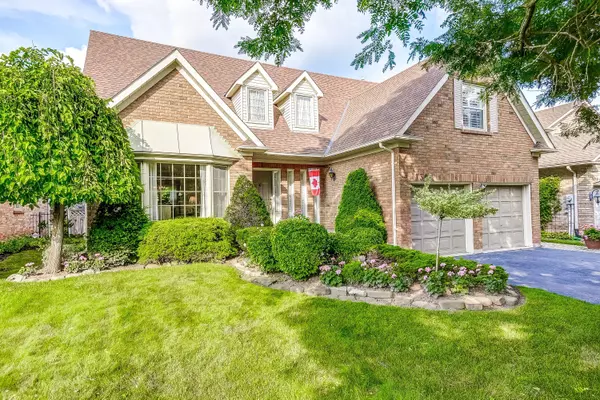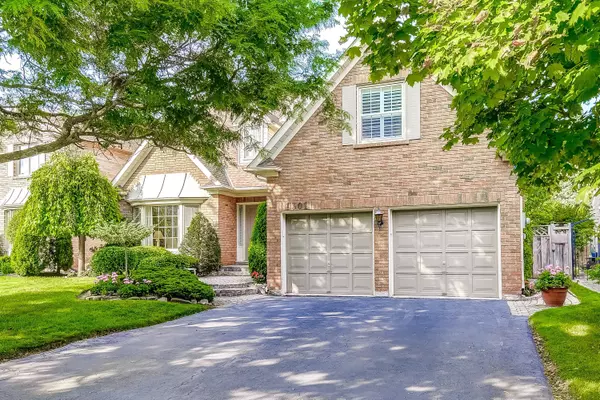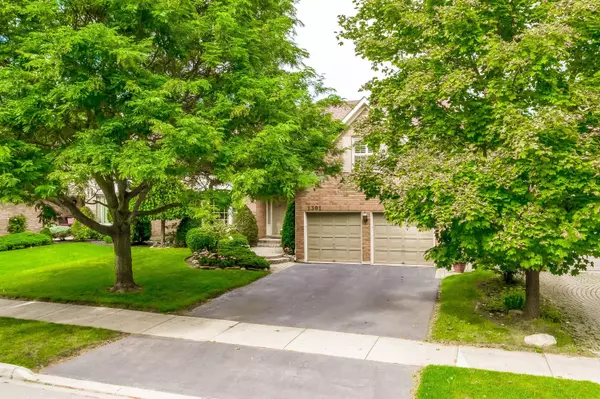1301 Mapleridge CRES Halton, ON L6M 2H1
UPDATED:
11/22/2024 06:19 PM
Key Details
Property Type Single Family Home
Sub Type Detached
Listing Status Active
Purchase Type For Sale
Approx. Sqft 2500-3000
MLS Listing ID W9296592
Style 2-Storey
Bedrooms 4
Annual Tax Amount $6,581
Tax Year 2024
Property Description
Location
Province ON
County Halton
Community Glen Abbey
Area Halton
Zoning SFR
Region Glen Abbey
City Region Glen Abbey
Rooms
Family Room Yes
Basement Unfinished
Kitchen 1
Interior
Interior Features Auto Garage Door Remote, Central Vacuum, Upgraded Insulation
Cooling Central Air
Inclusions Dishwasher, Dryer, Garage Door Opener, Microwave, Range Hood, Refrigerator, Smoke Detector, Stove, Washer, Window Coverings, All Electric Fixtures, window coverings & blinds, fridge, stove, built-in Dishwasher, Washer, Dryer, Garage Door Opener.
Exterior
Parking Features Private Double
Garage Spaces 4.0
Pool None
Roof Type Asphalt Shingle
Lot Frontage 54.99
Lot Depth 119.75
Total Parking Spaces 4
Building
Foundation Poured Concrete
Managing Broker
+1(416) 300-8540 | admin@pitopi.com



