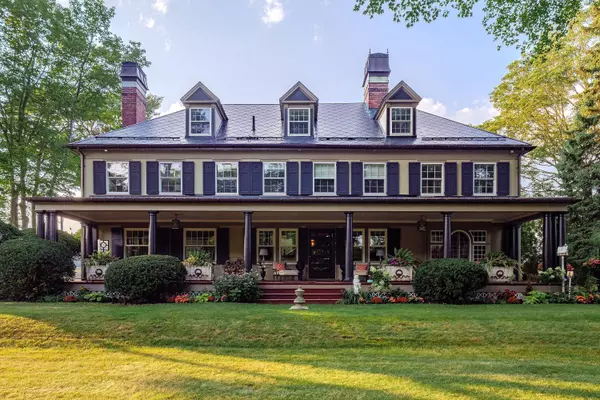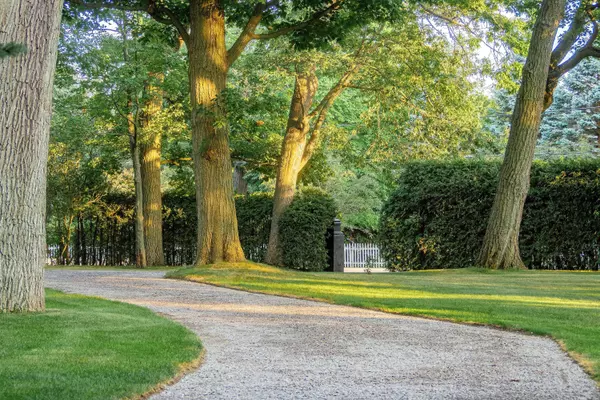188 Dorset ST W Northumberland, ON L1A 1G2
UPDATED:
12/31/2024 07:56 PM
Key Details
Property Type Single Family Home
Sub Type Detached
Listing Status Active
Purchase Type For Sale
Approx. Sqft 5000 +
MLS Listing ID X9296533
Style 3-Storey
Bedrooms 5
Annual Tax Amount $14,777
Tax Year 2023
Lot Size 0.500 Acres
Property Description
Location
Province ON
County Northumberland
Community Port Hope
Area Northumberland
Region Port Hope
City Region Port Hope
Rooms
Family Room No
Basement Finished, Separate Entrance
Kitchen 2
Interior
Interior Features None, Carpet Free, Generator - Full, Guest Accommodations, In-Law Capability, Sauna, Steam Room, Bar Fridge, Auto Garage Door Remote
Cooling Central Air
Fireplaces Number 7
Fireplaces Type Wood, Other
Inclusions Extensive list of inclusions, exclusions and floorplans available to qualified purchasers.
Exterior
Exterior Feature Landscaped, Privacy, Porch, Year Round Living
Parking Features Private
Garage Spaces 12.0
Pool Indoor
View Trees/Woods
Roof Type Metal
Lot Frontage 1.28
Total Parking Spaces 12
Building
Lot Description Irregular Lot
Foundation Stone
Others
Senior Community Yes
Security Features Smoke Detector,Alarm System
Managing Broker
+1(416) 300-8540 | admin@pitopi.com



