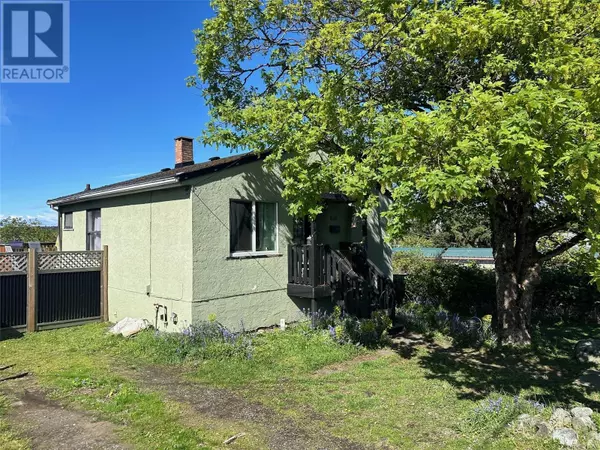See all 24 photos
$399,900
Est. payment /mo
2 BD
1 BA
1,130 SqFt
Active
640 Campbell St Nanaimo, BC V9R3H2
REQUEST A TOUR If you would like to see this home without being there in person, select the "Virtual Tour" option and your agent will contact you to discuss available opportunities.
In-PersonVirtual Tour
UPDATED:
Key Details
Property Type Single Family Home
Sub Type Freehold
Listing Status Active
Purchase Type For Sale
Square Footage 1,130 sqft
Price per Sqft $353
Subdivision Old City
MLS® Listing ID 974562
Bedrooms 2
Originating Board Vancouver Island Real Estate Board
Year Built 1950
Lot Size 5,412 Sqft
Acres 5412.0
Property Description
Development Opportunity!! With new zoning changes to the city of Nanaimo this land is zoned for up to FOUR UNITS. This charming 2 bedroom, 1 bathroom Rancher in the heart of Nanaimo and is ready for a new owner. This home features open concept living/dining/kitchen areas and a large basement with a multitude of space for all your storage needs. The expansive back deck is perfect for summer BBQs, with a large backyard offering plenty of space for the kids or pets to play. The home has potential to be raised and the basement could then be extra living space or a secondary suite. Located walking distance to the harbour, bus routes, Pauline Haarer Elementary, stores, and many restaurants. Short drive to grocery stores, Nanaimo District Secondary, Vancouver Island University and all other major amenities. All measurements are approximate and should be verified if important. (id:24570)
Location
Province BC
Zoning Residential
Rooms
Extra Room 1 Main level 15'3 x 15'5 Living room
Extra Room 2 Main level 4-Piece Bathroom
Extra Room 3 Main level 12'0 x 12'0 Kitchen
Extra Room 4 Main level 11'0 x 6'0 Bedroom
Extra Room 5 Main level 11'0 x 9'0 Primary Bedroom
Interior
Heating Baseboard heaters,
Cooling None
Exterior
Parking Features No
View Y/N No
Total Parking Spaces 3
Private Pool No
Others
Ownership Freehold
First Fully Rewarding Licensed Brokerage | Proudly Canadian
Managing Broker
+1(416) 300-8540 | admin@pitopi.com




