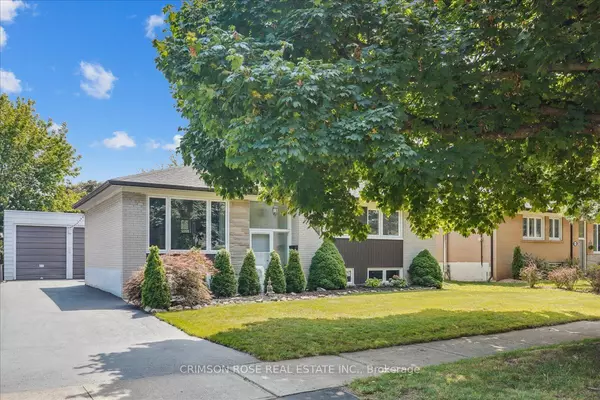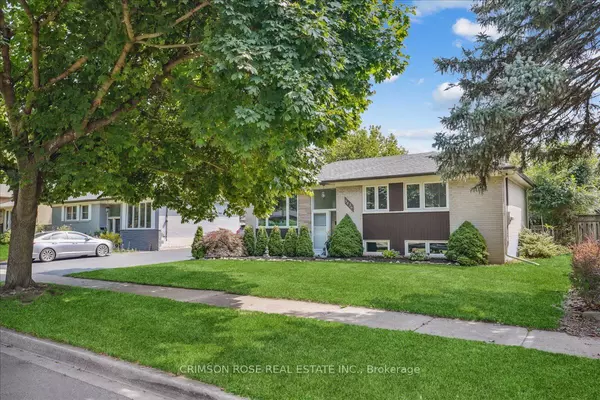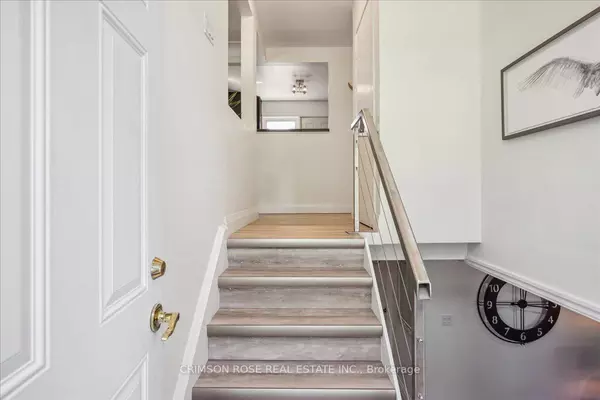See all 30 photos
$1,165,000
Est. payment /mo
4 BD
2 BA
Price Dropped by $34K
5436 Spruce AVE Burlington, ON L7L 1N9
REQUEST A TOUR If you would like to see this home without being there in person, select the "Virtual Tour" option and your agent will contact you to discuss available opportunities.
In-PersonVirtual Tour
UPDATED:
11/04/2024 05:00 PM
Key Details
Property Type Single Family Home
Sub Type Detached
Listing Status Active
Purchase Type For Sale
MLS Listing ID W9283802
Style Bungalow
Bedrooms 4
Annual Tax Amount $4,489
Tax Year 2024
Property Description
Conveniently located in Elizabeth Gardens you must see this beautifully stylish bungalow home. This 3 + 1 bedroom bungalow has new full vinyl plank flooring throughout. A modern kitchen complete with bamboo hardwood flooring & granite countertops. Fully renovated bathrooms with glass walk-in showers. This stunning home has a fully finished basement with pot lights in primary bedroom, ensuite bathroom and family room. Leading from the kitchen is a new deck & relaxing hot tub to soak in after a long day. Detached 2 car garage with garden shed & space on the driveway for 3 more cars! A high efficiency furnace and new roof were recently installed. Only a few steps away is shopping, parks, the waterfront and nature trails. Don't miss your opportunity to live near the water!
Location
Province ON
County Halton
Community Appleby
Area Halton
Region Appleby
City Region Appleby
Rooms
Family Room Yes
Basement Finished
Kitchen 1
Separate Den/Office 1
Interior
Interior Features Carpet Free, Central Vacuum
Cooling Central Air
Inclusions Stove, microwave, dishwasher, washer/dryer, all window coverings, and all electrical fixtures.
Exterior
Parking Features Private
Garage Spaces 5.0
Pool None
Roof Type Asphalt Shingle
Total Parking Spaces 5
Building
Foundation Block
Listed by CRIMSON ROSE REAL ESTATE INC.
First Fully Rewarding Licensed Brokerage | Proudly Canadian
Managing Broker
+1(416) 300-8540 | admin@pitopi.com



