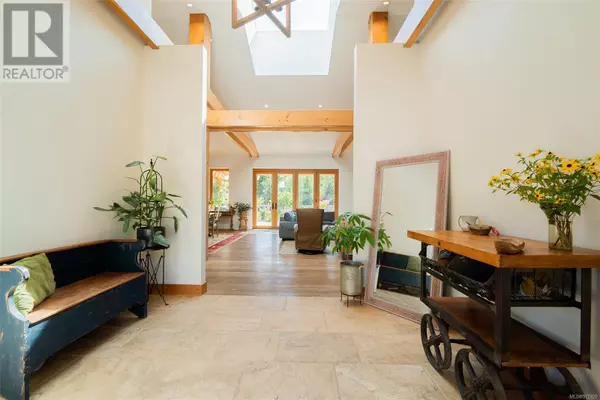930 Spider Lake Rd Qualicum Beach, BC V9K2L7
UPDATED:
Key Details
Property Type Single Family Home
Sub Type Freehold
Listing Status Active
Purchase Type For Sale
Square Footage 5,806 sqft
Price per Sqft $387
Subdivision Qualicum Beach
MLS® Listing ID 972920
Bedrooms 5
Originating Board Vancouver Island Real Estate Board
Year Built 2017
Lot Size 4.970 Acres
Acres 216493.2
Property Description
Location
Province BC
Zoning Unknown
Rooms
Extra Room 1 Main level 15'4 x 15'4 Studio
Extra Room 2 Main level 4-Piece Bathroom
Extra Room 3 Main level 8'8 x 6'8 Laundry room
Extra Room 4 Main level 12'8 x 10'5 Bedroom
Extra Room 5 Main level 6'11 x 4'10 Pantry
Extra Room 6 Main level 17'9 x 13'10 Kitchen
Interior
Heating Heat Pump
Cooling Air Conditioned
Fireplaces Number 1
Exterior
Parking Features No
View Y/N No
Total Parking Spaces 6
Private Pool No
Others
Ownership Freehold
Managing Broker
+1(416) 300-8540 | admin@pitopi.com




