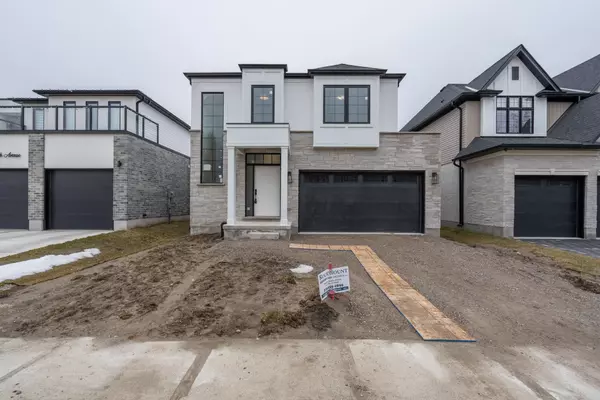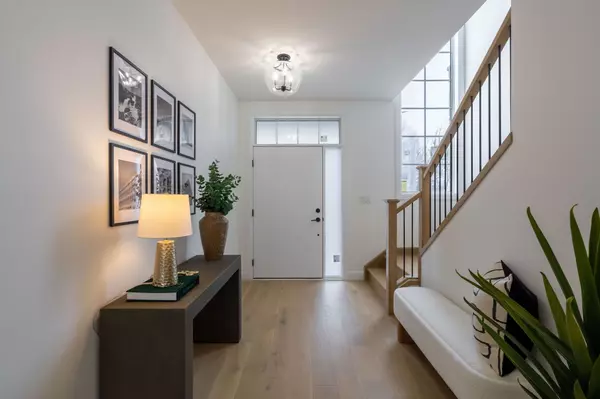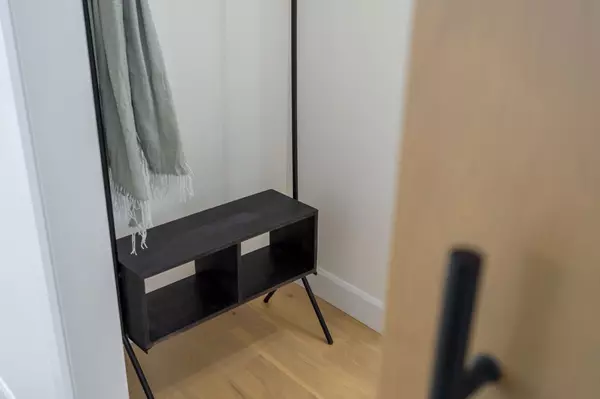2082 Saddlerock AVE Middlesex, ON N6G 3W3
UPDATED:
12/23/2024 08:03 PM
Key Details
Property Type Single Family Home
Sub Type Detached
Listing Status Active
Purchase Type For Sale
Approx. Sqft 2000-2500
MLS Listing ID X9271470
Style 2-Storey
Bedrooms 4
Tax Year 2024
Property Description
Location
Province ON
County Middlesex
Community North S
Area Middlesex
Zoning R1-3
Region North S
City Region North S
Rooms
Family Room No
Basement Unfinished
Kitchen 1
Interior
Interior Features Air Exchanger, Countertop Range, Built-In Oven, Sump Pump, Rough-In Bath
Cooling Central Air
Inclusions Buit-In Microwave, Window Coverings, Carbon Monoxide Detector, RangeHood, Smoke Detector
Exterior
Parking Features Private Double
Garage Spaces 4.0
Pool None
Roof Type Shingles
Lot Frontage 40.0
Lot Depth 115.0
Total Parking Spaces 4
Building
Foundation Poured Concrete
Managing Broker
+1(416) 300-8540 | admin@pitopi.com



