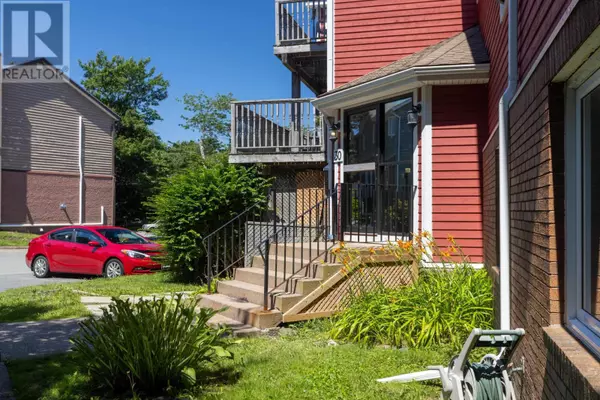30 Attenborough CT #302 Halifax, NS B3M3V7
UPDATED:
Key Details
Property Type Condo
Sub Type Condominium/Strata
Listing Status Active
Purchase Type For Sale
Square Footage 877 sqft
Price per Sqft $384
Subdivision Halifax
MLS® Listing ID 202419597
Bedrooms 2
Condo Fees $460/mo
Originating Board Nova Scotia Association of REALTORS®
Year Built 1985
Property Description
Location
Province NS
Rooms
Extra Room 1 Main level 6.4 x 4.6 Foyer
Extra Room 2 Main level 16.1 x 12.4 Living room
Extra Room 3 Main level 8.5 x 8.4 Dining room
Extra Room 4 Main level 8 x 7.11 Kitchen
Extra Room 5 Main level 13.6 x 12.3 Primary Bedroom
Extra Room 6 Main level 7.4 x 4.1 Bath (# pieces 1-6)
Interior
Flooring Ceramic Tile, Laminate
Exterior
Parking Features No
View Y/N No
Private Pool No
Building
Lot Description Landscaped
Story 1
Sewer Municipal sewage system
Others
Ownership Condominium/Strata
Managing Broker
+1(416) 300-8540 | admin@pitopi.com




