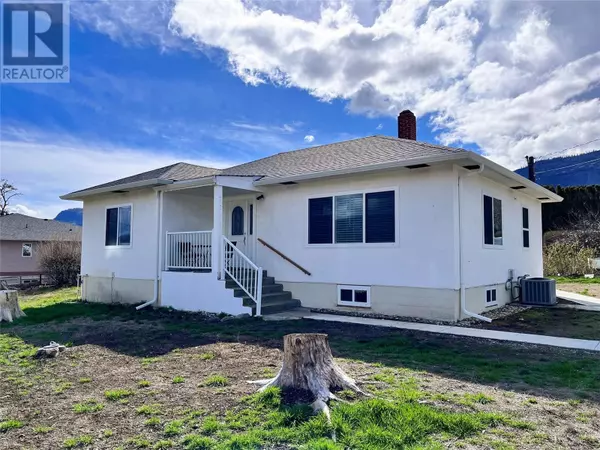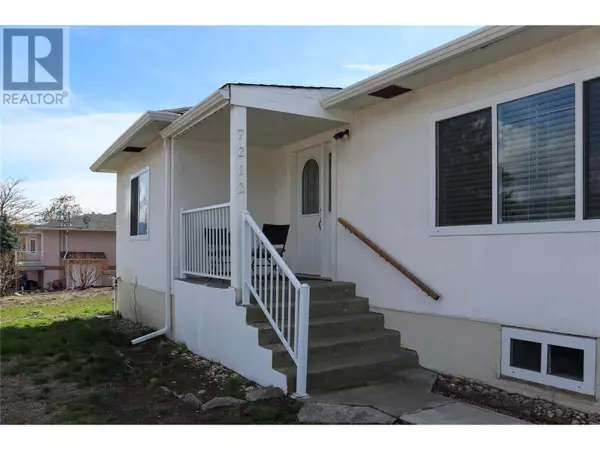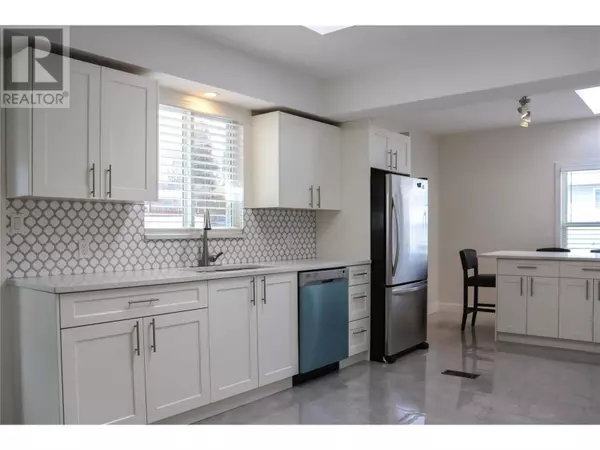7212 HERON Lane Osoyoos, BC V0H1V0

UPDATED:
Key Details
Property Type Single Family Home
Sub Type Freehold
Listing Status Active
Purchase Type For Sale
Square Footage 2,206 sqft
Price per Sqft $362
Subdivision Osoyoos
MLS® Listing ID 10321239
Style Ranch
Bedrooms 4
Half Baths 1
Originating Board Association of Interior REALTORS®
Year Built 1952
Lot Size 0.300 Acres
Acres 13068.0
Property Description
Location
Province BC
Zoning Unknown
Rooms
Extra Room 1 Basement Measurements not available 2pc Bathroom
Extra Room 2 Basement 13'8'' x 7'4'' Other
Extra Room 3 Basement 10'1'' x 11'2'' Bedroom
Extra Room 4 Basement 11'10'' x 9'6'' Bedroom
Extra Room 5 Basement 9'3'' x 9'6'' Dining nook
Extra Room 6 Basement 17'5'' x 16'0'' Family room
Interior
Heating Forced air, See remarks
Cooling Central air conditioning
Exterior
Parking Features No
View Y/N Yes
View Mountain view
Roof Type Unknown
Total Parking Spaces 1
Private Pool No
Building
Lot Description Level, Underground sprinkler
Story 2
Sewer Municipal sewage system
Architectural Style Ranch
Others
Ownership Freehold

Managing Broker
+1(416) 300-8540 | admin@pitopi.com




