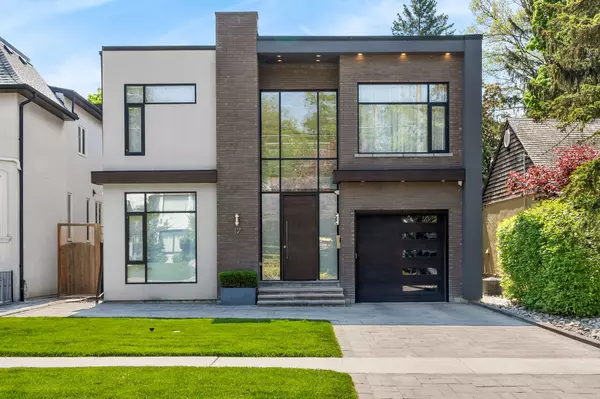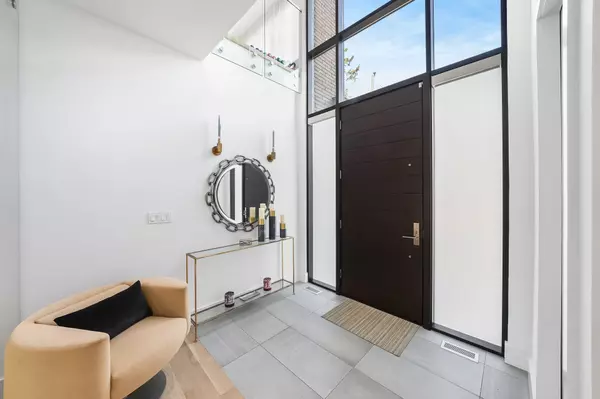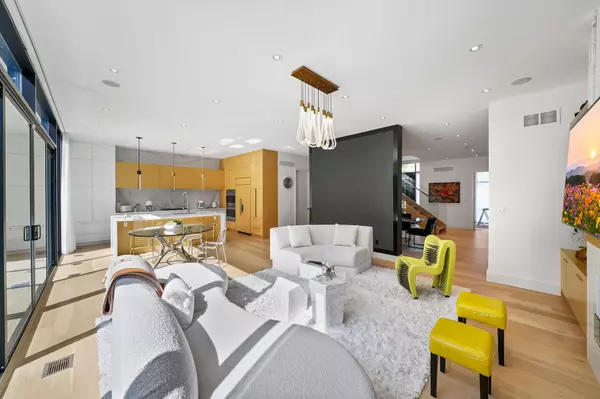See all 40 photos
$19,900
Est. payment /mo
4 BD
4 BA
Active
17 Nesbitt DR Toronto C09, ON M4W 2G2
REQUEST A TOUR If you would like to see this home without being there in person, select the "Virtual Tour" option and your agent will contact you to discuss available opportunities.
In-PersonVirtual Tour
UPDATED:
08/06/2024 05:40 PM
Key Details
Property Type Single Family Home
Sub Type Detached
Listing Status Active
Purchase Type For Lease
MLS Listing ID C9241285
Style 2-Storey
Bedrooms 4
Property Description
Exquisite Custom-Built Contemporary Home with Exceptional Architecture and Seamless Flow. This impeccably designed property boasts high-end finishes throughout, showcasing the perfect blend of luxury and functionality.The impressive chef's kitchen, featuring top-of-the-line appliances, is a true centerpiece, overlooking the expansive family room adorned with custom built-ins and a captivating fireplace. Natural light foods the space through a stunning wall of windows and doors, offering picturesque views of the meticulously landscaped south-facinggarden.With generous ceiling heights and an abundance of natural light, every room in this home radiates warmth and elegance. The gorgeous staircase, complete with a sleek glass railing, adds a touch of sophistication to the overall aesthetic.
Location
Province ON
County Toronto
Community Rosedale-Moore Park
Area Toronto
Region Rosedale-Moore Park
City Region Rosedale-Moore Park
Rooms
Family Room Yes
Basement Finished
Kitchen 1
Separate Den/Office 1
Interior
Interior Features Other
Cooling Central Air
Fireplace Yes
Heat Source Gas
Exterior
Parking Features Private
Garage Spaces 3.0
Pool None
Roof Type Unknown
Lot Depth 136.43
Total Parking Spaces 3
Building
Foundation Unknown
Listed by ROYAL LEPAGE SIGNATURE REALTY
First Fully Rewarding Licensed Brokerage | Proudly Canadian
Managing Broker
+1(416) 300-8540 | admin@pitopi.com



