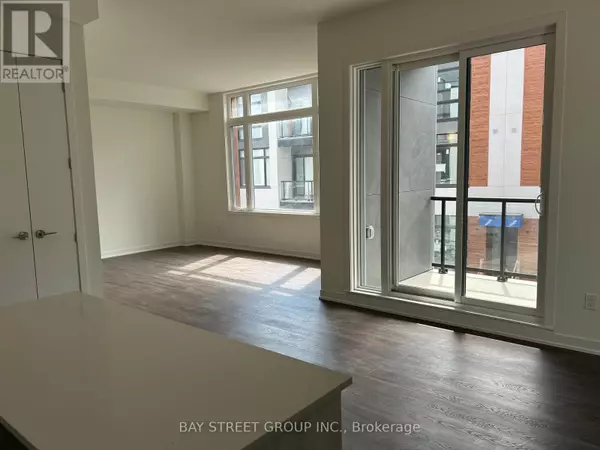12 David Eyer RD #1116 Richmond Hill, ON L4S0N4

UPDATED:
Key Details
Property Type Townhouse
Sub Type Townhouse
Listing Status Active
Purchase Type For Rent
Square Footage 1,599 sqft
Subdivision Rural Richmond Hill
MLS® Listing ID N9239108
Bedrooms 3
Half Baths 1
Originating Board Toronto Regional Real Estate Board
Property Description
Location
Province ON
Rooms
Extra Room 1 Main level 3.98 m X 2.13 m Living room
Extra Room 2 Main level 3.98 m X 2.15 m Dining room
Extra Room 3 Main level 3.91 m X 3.42 m Kitchen
Extra Room 4 Main level 4.92 m X 4.47 m Primary Bedroom
Extra Room 5 Main level 3.58 m X 4.47 m Bedroom 2
Extra Room 6 Main level 3.32 m X 4.47 m Bedroom 3
Interior
Heating Forced air
Cooling Central air conditioning, Ventilation system
Exterior
Parking Features Yes
Community Features Pets not Allowed
View Y/N No
Total Parking Spaces 1
Private Pool No
Others
Ownership Condominium/Strata
Acceptable Financing Monthly
Listing Terms Monthly

Managing Broker
+1(416) 300-8540 | admin@pitopi.com




