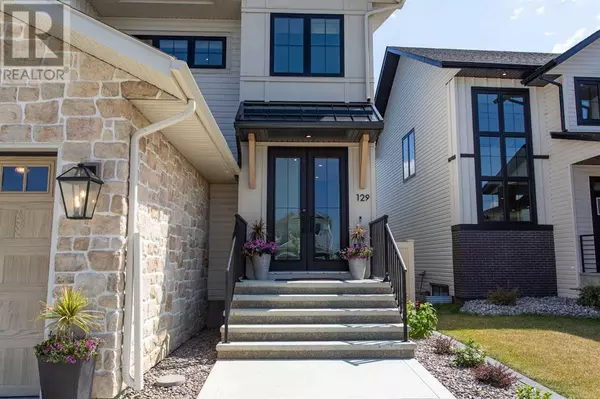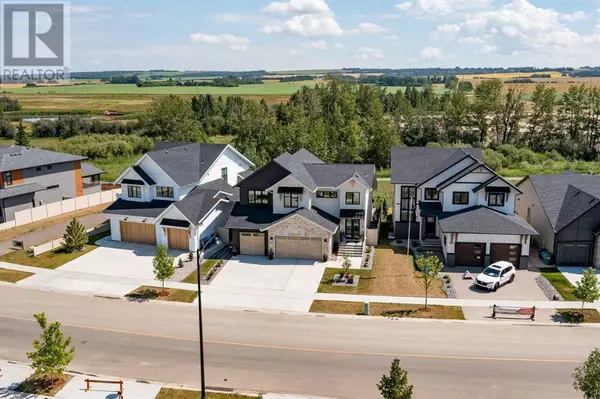Discover modern living at 129 Emerald Drive, a pinnacle of sophistication nestled in Red Deer's prestigious Evergreen neighborhood. Crafted by Sorento Homes, this residence blends innovative design with family warmth, offering an exceptional mix of luxury and comfort.From the moment you arrive, the home's striking exterior captivates you with its sleek black-framed windows, board and batten siding, and elegant Craft Orchard Limestone. Professionally landscaped grounds further enhance its appeal and set the stage for the sophisticated interior beyond.Inside, the open floor plan boasts over 4,000 sq ft of developed living space and is highlighted by Twelve Oaks hardwood floors, vaulted beamed ceilings, and rich deep green accents. The Living Room, anchored by a stylish electric fireplace, seamlessly connects to the Kitchen—a chef's delight featuring Hanstone quartz counter tops, top-of-the-line Frigidaire appliances, a generous center island, and a convenient breakfast bar that will get the kids fed and off to school on a busy workday. A Butler's Pantry offers additional storage and elegance. The adjacent Dining Room and 3-Season Sun Room will become your relaxation destination, the perfect spot to cuddle up with a coffee and watch the sunrise, or pour a glass of wine and unwind at the end of the day. Upstairs, the home caters to family privacy and leisure with a large Bonus Room—ideal for children's activities or a quiet study area—plus 2 Bedrooms and a shared 4 Piece Bath. The Primary Suite is a luxurious retreat with beautiful east-facing views over the trees and an Ensuite boasting dual vanities, in-floor heating, a walk-in tile shower, and a deep soaker tub. The expansive walk-in closet, with direct access to the Laundry Room, adds both style and convenience.The lower level is an entertainer's dream, featuring a chic bar area, Rec Room, versatile Gym Space, and 2 additional Bedrooms with a 4 Piece Bath. In-floor heating ensures comfort throughout this sp ace, making it perfect for year-round enjoyment.Step outside to your private backyard retreat, where a large Duradeck area with a privacy screen invites you to host summer gatherings or enjoy tranquil evenings. The space is fully fenced, making it safe for kids and pets, while adventure awaits just steps outside your yard thanks to walking trails and a nearby park and pond. The heated Triple Garage is a standout feature, offering ample space for vehicles, a workshop, and a charging station for an electric car. It easily accommodates toys, bikes, sports equipment, and more, with a large driveway providing additional parking options.The home has automated smart blinds, a Sonos sound system, Central Vac, and Central Air Conditioning. The Evergreen neighborhood, just minutes from top schools, shopping, and dining, is maintained under strict architectural guidelines, preserving its visual appeal and property values. 129 Emerald Dr isn't just a house, it's a stage for your family's happiest memories! (id:24570)






