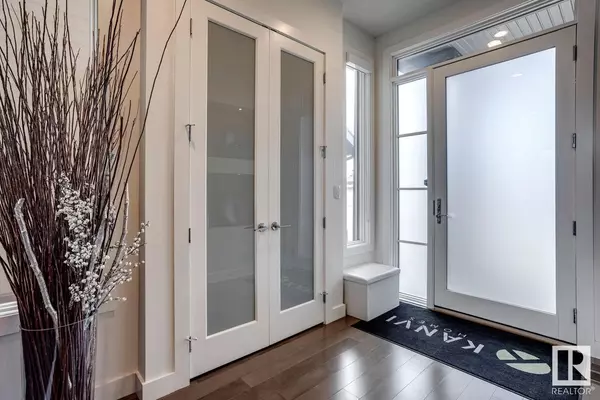607 HOWATT DR SW SW Edmonton, AB T6W2T6
First Fully Rewarding Licensed Brokerage | Proudly Canadian
PiToPi
admin@pitopi.com +1(416) 300-8540UPDATED:
Key Details
Property Type Single Family Home
Sub Type Freehold
Listing Status Active
Purchase Type For Sale
Square Footage 2,987 sqft
Price per Sqft $414
Subdivision Hays Ridge Area
MLS® Listing ID E4399876
Bedrooms 4
Originating Board REALTORS® Association of Edmonton
Year Built 2014
Lot Size 6,472 Sqft
Acres 6472.77
Property Description
Location
Province AB
Rooms
Extra Room 1 Basement 5.33 m X 4.42 m Family room
Extra Room 2 Basement 3.33 m X 2.95 m Bedroom 4
Extra Room 3 Basement 3.4 m X 3.23 m Playroom
Extra Room 4 Main level 5.28 m X 4.17 m Living room
Extra Room 5 Main level 4.27 m X 3.18 m Dining room
Extra Room 6 Main level 4.85 m X 3.84 m Kitchen
Interior
Heating Forced air, In Floor Heating
Cooling Central air conditioning
Fireplaces Type Heatillator
Exterior
Parking Features Yes
Fence Fence
View Y/N No
Total Parking Spaces 4
Private Pool No
Building
Story 2
Others
Ownership Freehold
Managing Broker
+1(416) 300-8540 | admin@pitopi.com




