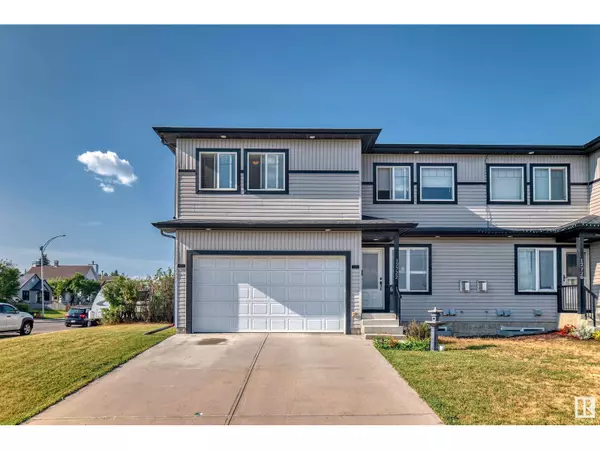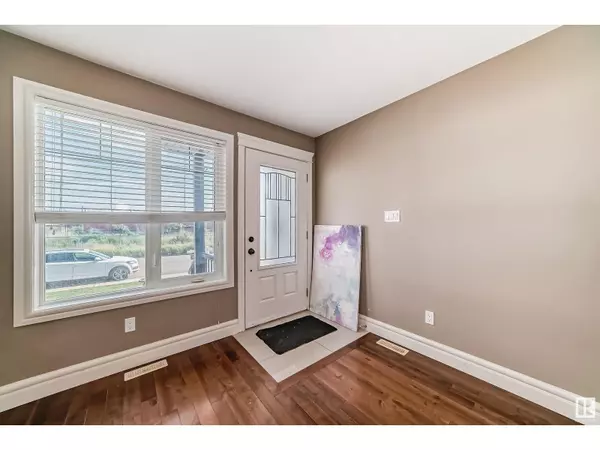See all 40 photos
$380,000
Est. payment /mo
3 BD
3 BA
1,452 SqFt
Price Dropped by $2K
12722 127 AV NW NW Edmonton, AB T5L1E2
REQUEST A TOUR If you would like to see this home without being there in person, select the "Virtual Tour" option and your agent will contact you to discuss available opportunities.
In-PersonVirtual Tour

UPDATED:
Key Details
Property Type Condo
Sub Type Condominium/Strata
Listing Status Active
Purchase Type For Sale
Square Footage 1,452 sqft
Price per Sqft $261
Subdivision Athlone
MLS® Listing ID E4399776
Bedrooms 3
Half Baths 1
Originating Board REALTORS® Association of Edmonton
Year Built 2014
Property Description
Attention FIRST TIME HOME BUYERS and INVESTORS!! Welcome to your ideal family home in the heart of Athlone, where convenience meets comfort in this stunning NO CONDO FEE Half Duplex on a corner lot with lots of yard space. Nestled in a vibrant community, this 3-bedroom, 2.5-bathroom corner unit boasts contemporary charm and a layout designed for modern living. With a spacious double attached garage and ample room for relaxation and entertainment, this home is sure to impress. Upon entry, you are greeted by a bright and airy living space adorned with large windows that flood the home with natural light. This home also features a FINISHED BASEMENT with a SIDE ENTRANCE! Enjoy the benefits of living in a community with excellent public transit options, nearby schools, library and various amenities. Don't miss the opportunity to make this wonderful house your home. ASSUMABLE MORTGAGE IS AVAILABLE FIXED INTEREST RATE IS 2.49% MATURITY DATE: FEB 2026 (id:24570)
Location
Province AB
Rooms
Extra Room 1 Basement 3.73 × 7.67 Recreation room
Extra Room 2 Main level 3.90 × 4.52 Living room
Extra Room 3 Main level 3.29 × 2.35 Dining room
Extra Room 4 Main level 3.89 × 3.72 Kitchen
Extra Room 5 Upper Level 3.94 × 5.09 Primary Bedroom
Extra Room 6 Upper Level 2.94 × 3.54 Bedroom 2
Interior
Heating Forced air
Exterior
Parking Features Yes
View Y/N No
Private Pool No
Building
Story 2
Others
Ownership Condominium/Strata

First Fully Rewarding Licensed Brokerage | Proudly Canadian
Managing Broker
+1(416) 300-8540 | admin@pitopi.com




