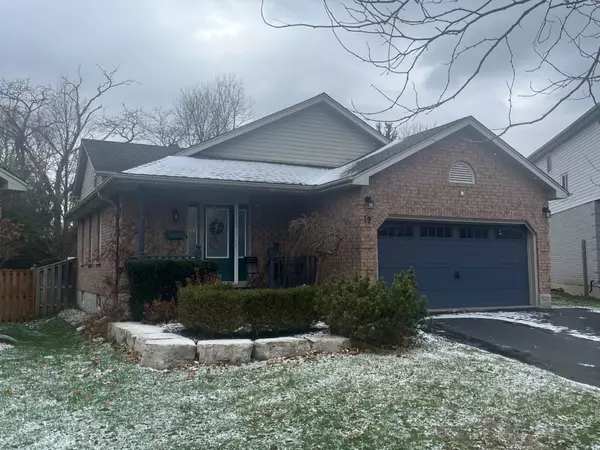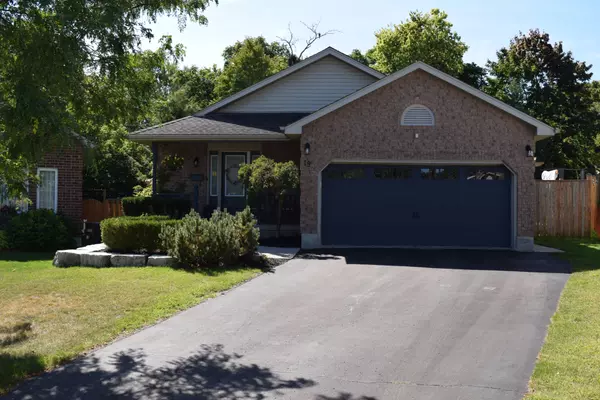19 Brimley CT Middlesex, ON N6H 5S3
UPDATED:
12/04/2024 05:50 PM
Key Details
Property Type Single Family Home
Sub Type Detached
Listing Status Active
Purchase Type For Sale
MLS Listing ID X9084012
Style Backsplit 4
Bedrooms 3
Annual Tax Amount $4,487
Tax Year 2023
Property Description
Location
Province ON
County Middlesex
Community North P
Area Middlesex
Zoning R 1-6
Region North P
City Region North P
Rooms
Family Room Yes
Basement Partially Finished
Kitchen 1
Interior
Interior Features Central Vacuum
Cooling Central Air
Fireplaces Number 1
Fireplaces Type Family Room
Inclusions Pool Equipment and hot Tub
Exterior
Exterior Feature Hot Tub, Deck, Patio, Landscaped
Parking Features Private, Private Double
Garage Spaces 4.0
Pool Above Ground
Roof Type Asphalt Shingle
Lot Frontage 25.51
Lot Depth 165.5
Total Parking Spaces 4
Building
Foundation Poured Concrete
Others
Security Features Security System
Managing Broker
+1(416) 300-8540 | admin@pitopi.com



