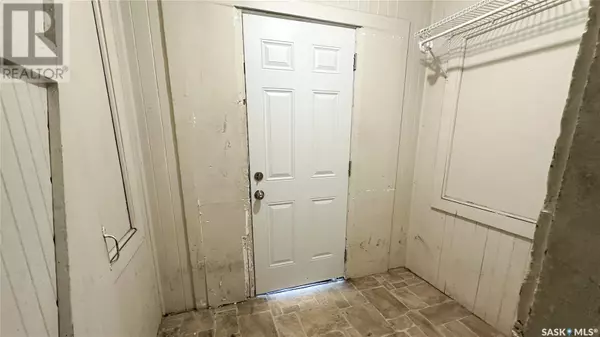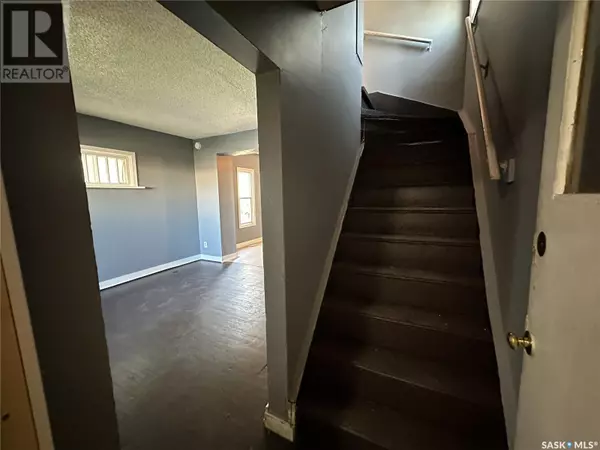1324 ANGUS STREET Regina, SK S4T1Y8
UPDATED:
Key Details
Property Type Single Family Home
Sub Type Freehold
Listing Status Active
Purchase Type For Sale
Square Footage 776 sqft
Price per Sqft $96
Subdivision Washington Park
MLS® Listing ID SK977636
Bedrooms 3
Originating Board Saskatchewan REALTORS® Association
Year Built 1910
Lot Size 3,127 Sqft
Acres 3127.0
Property Description
Location
Province SK
Rooms
Extra Room 1 Second level 7 ft , 5 in X 11 ft , 5 in Bedroom
Extra Room 2 Second level 4 ft , 5 in X 6 ft , 3 in 4pc Bathroom
Extra Room 3 Second level 8 ft , 7 in X 7 ft , 8 in Bedroom
Extra Room 4 Second level 7 ft , 8 in X 7 ft Bedroom
Extra Room 5 Main level 11 ft , 3 in X 11 ft , 5 in Living room
Extra Room 6 Main level 9 ft , 7 in X 15 ft , 3 in Kitchen
Interior
Heating Forced air,
Exterior
Parking Features No
Fence Partially fenced
View Y/N No
Private Pool No
Building
Lot Description Lawn
Story 1.75
Others
Ownership Freehold
Managing Broker
+1(416) 300-8540 | admin@pitopi.com




