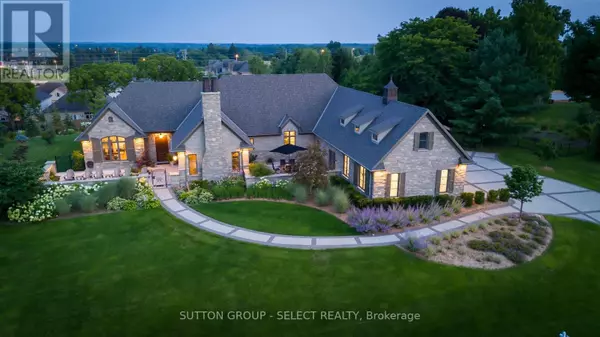1011 CHERRYGROVE DRIVE London, ON N6K5B2
UPDATED:
Key Details
Property Type Single Family Home
Sub Type Freehold
Listing Status Active
Purchase Type For Sale
Square Footage 4,999 sqft
Price per Sqft $800
Subdivision South K
MLS® Listing ID X9053822
Style Bungalow
Bedrooms 4
Half Baths 1
Originating Board London and St. Thomas Association of REALTORS®
Property Description
Location
Province ON
Rooms
Extra Room 1 Lower level 5.64 m X 6.1 m Family room
Extra Room 2 Lower level 6.1 m X 4.27 m Bedroom
Extra Room 3 Lower level 3.61 m X 4.57 m Bedroom
Extra Room 4 Lower level 5.64 m X 6.81 m Family room
Extra Room 5 Main level 6.85 m X 5.38 m Kitchen
Extra Room 6 Main level 9.14 m X 4.9 m Great room
Interior
Heating Forced air
Cooling Central air conditioning
Exterior
Parking Features Yes
Fence Fenced yard
Community Features Community Centre
View Y/N Yes
View View
Total Parking Spaces 12
Private Pool No
Building
Story 1
Sewer Sanitary sewer
Architectural Style Bungalow
Others
Ownership Freehold
Managing Broker
+1(416) 300-8540 | admin@pitopi.com




