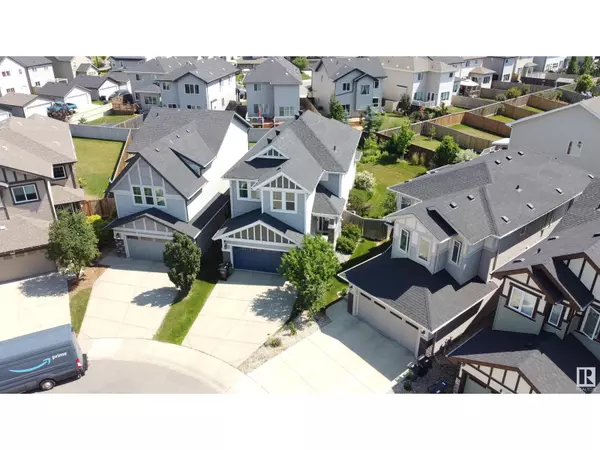4521 ALWOOD WY SW Edmonton, AB T6W3A1

UPDATED:
Key Details
Property Type Single Family Home
Sub Type Freehold
Listing Status Active
Purchase Type For Sale
Square Footage 2,165 sqft
Price per Sqft $315
Subdivision Allard
MLS® Listing ID E4397289
Bedrooms 3
Half Baths 1
Originating Board REALTORS® Association of Edmonton
Year Built 2014
Lot Size 5,615 Sqft
Acres 5615.209
Property Description
Location
Province AB
Rooms
Extra Room 1 Basement 1.39 × 2.47 Storage
Extra Room 2 Basement 3.67 × 4.46 Recreation room
Extra Room 3 Basement 3.76 × 4.44 Media
Extra Room 4 Basement 3.35 × 5.76 Utility room
Extra Room 5 Main level 4.32 × 4.60 Living room
Extra Room 6 Main level 3.97 × 3.64 Dining room
Interior
Heating Forced air
Cooling Central air conditioning
Fireplaces Type Unknown
Exterior
Parking Features Yes
Fence Fence
View Y/N No
Total Parking Spaces 4
Private Pool No
Building
Story 2
Others
Ownership Freehold

Managing Broker
+1(416) 300-8540 | admin@pitopi.com




